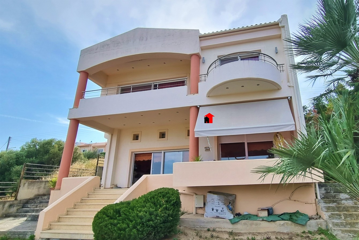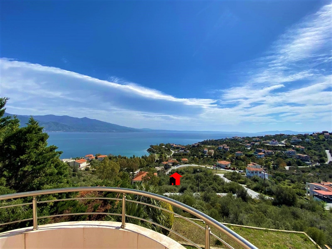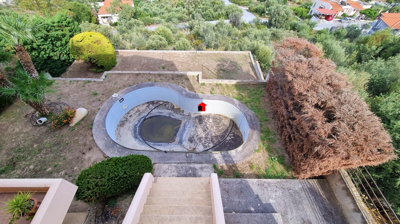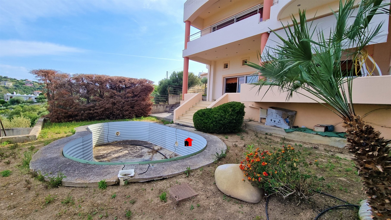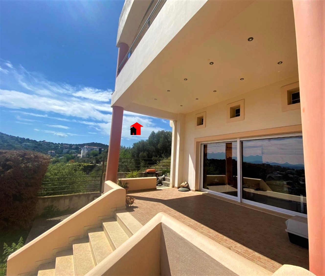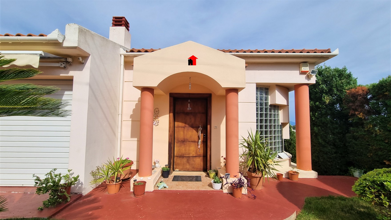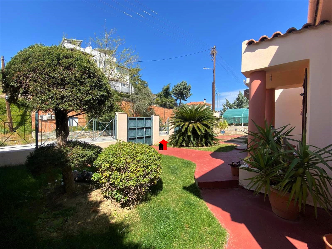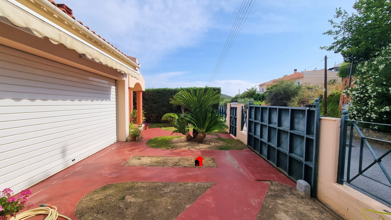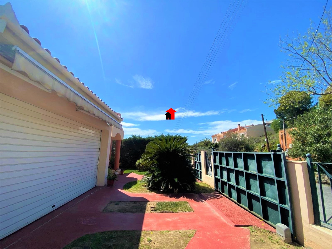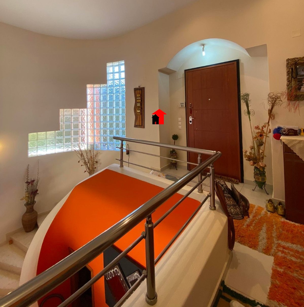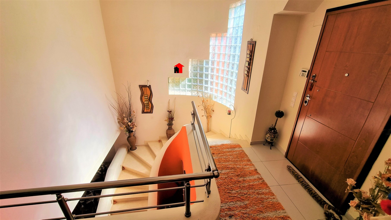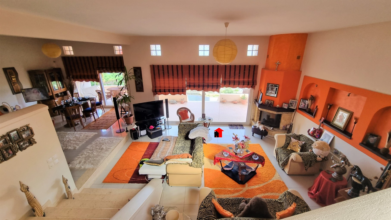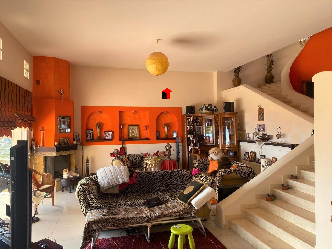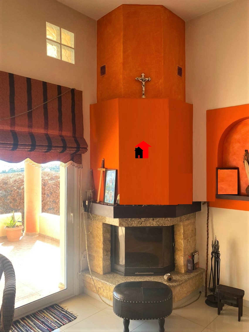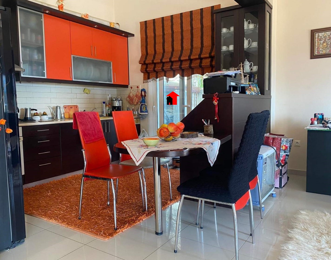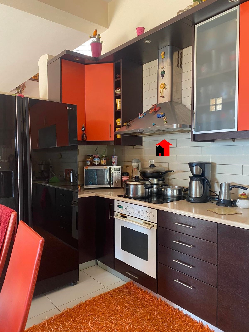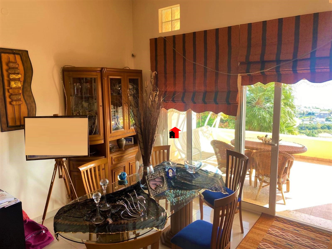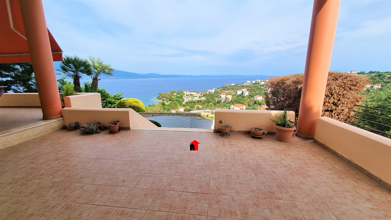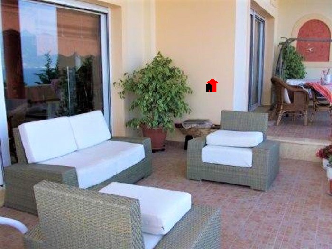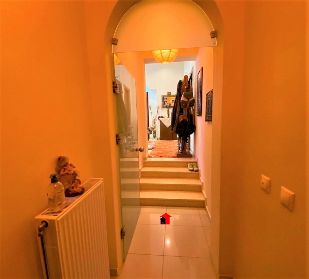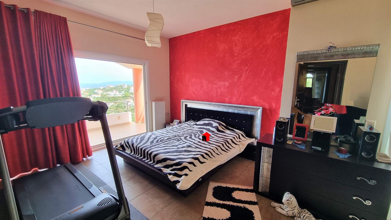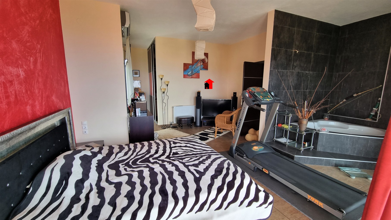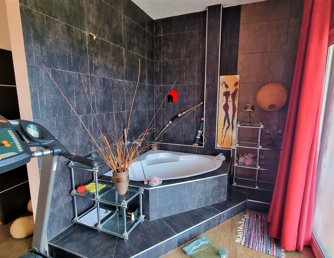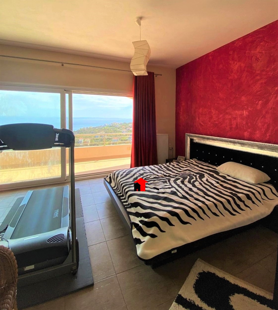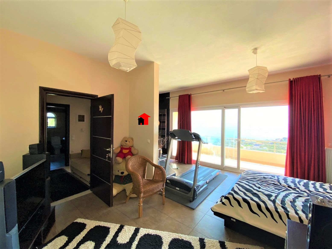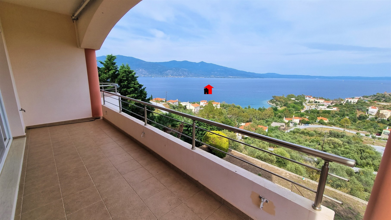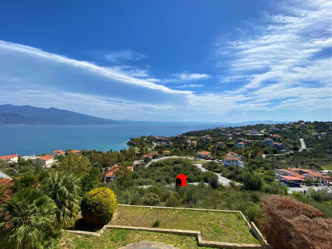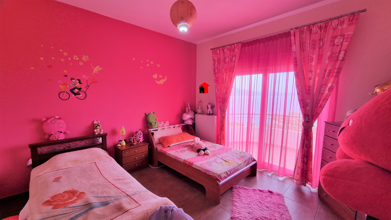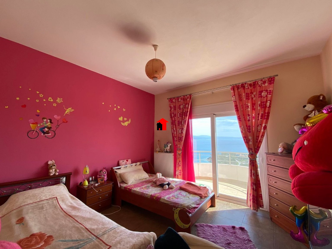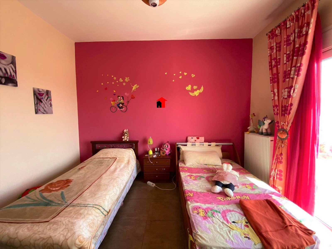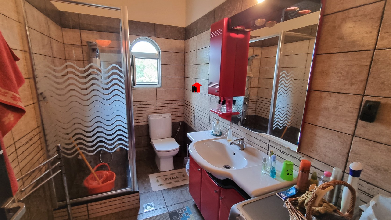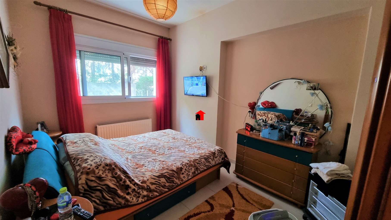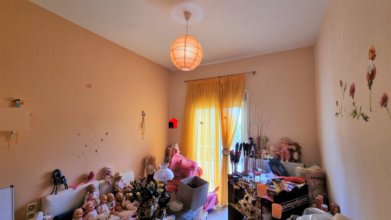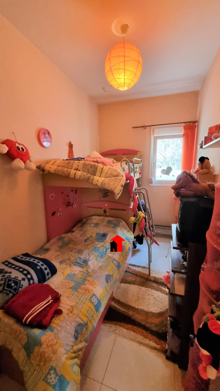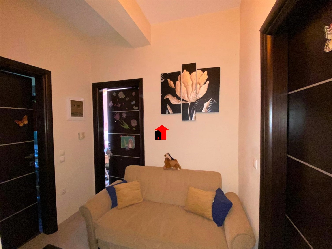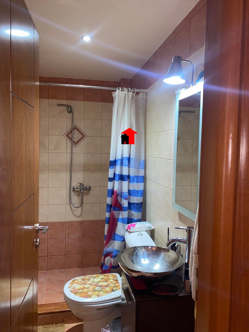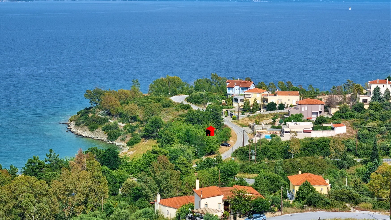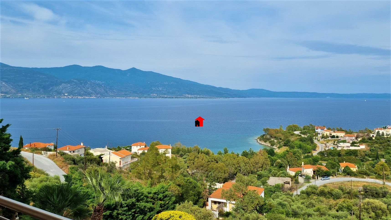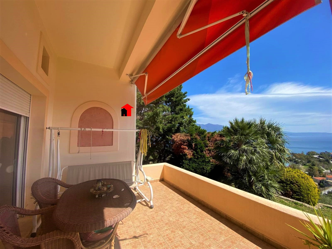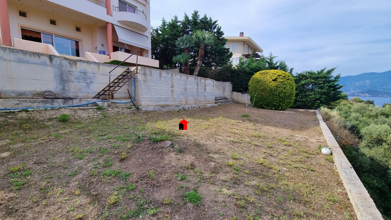For sale detached house in Agios Stefanos
For sale in Ag. Stefanos (Soros) in a large south-east plot of area 620sqm, this beautiful 3-storey detached house in a total area of 250sqm with unobstructed and panoramic view to the sea and the surrounding area.
The property was completed in 2012 (permit 2006) and is developed on several levels, of modern architectural design.
In detail: large living room with fireplace, ergonomic open plan kitchen – dining room particularly bright with exit to the terrace on the lower level, 2 bedrooms with built-in wardrobes, bathroom, wc and small storage room on the middle level and 3 bedrooms (one master with en suite bathroom and dressroom), 1 additional bathroom, on the upper level.
All the rooms of the house have access to balconies – terraces.
It’s made of excellent construction materials, alarm installation on each level and perimeter, energy-saving frames with double glazing and screens, awnings, heating autonomy per level, armored door, large verandas, garden, swimming pool of about 25sqm in the final stage of completion (there is the engine room and part of the materials) 2 parking spaces within the plot and a large closed garage – storage place of 41sqm.
The property is offered fully furnished and equipped.
It is ideal both for a permanent and a holiday home, but also as an investment tourist development.


