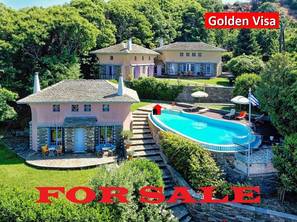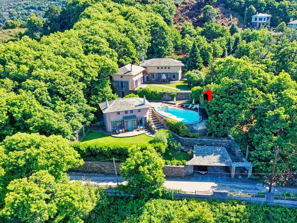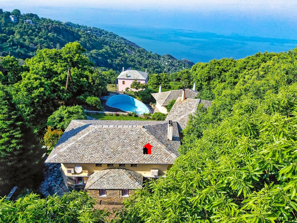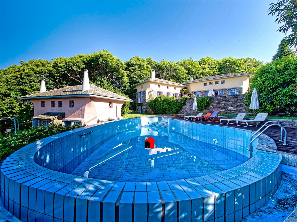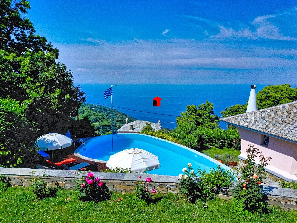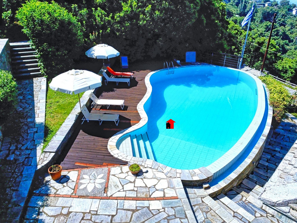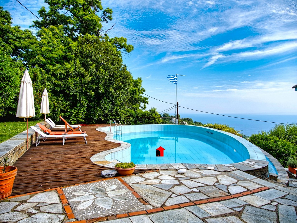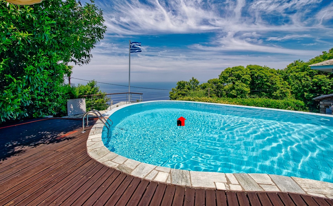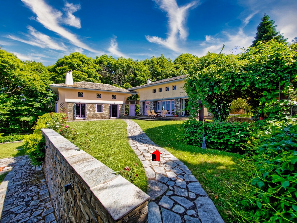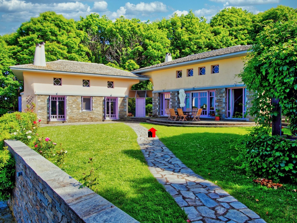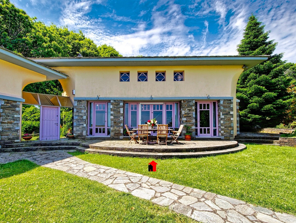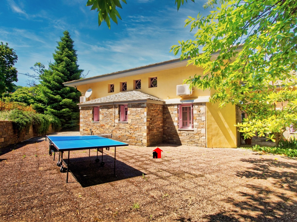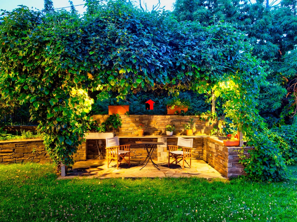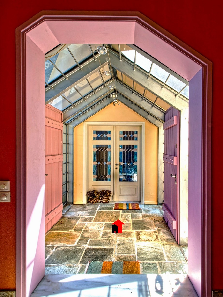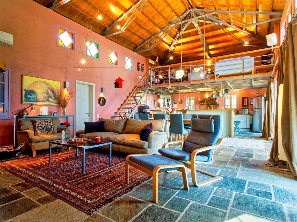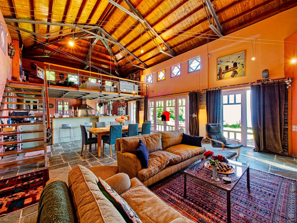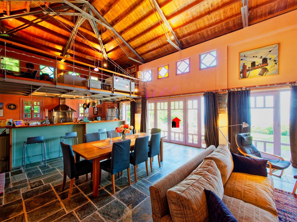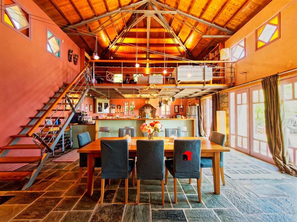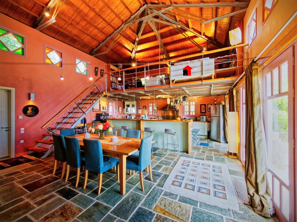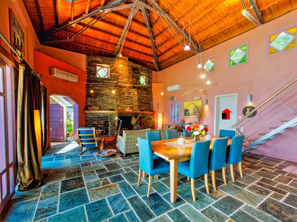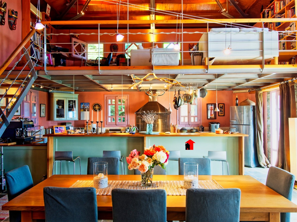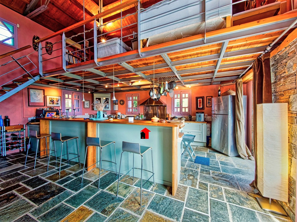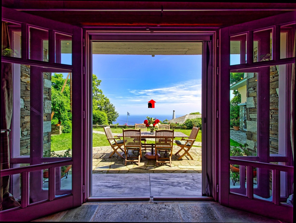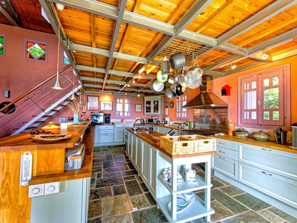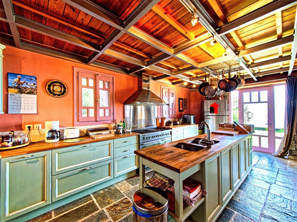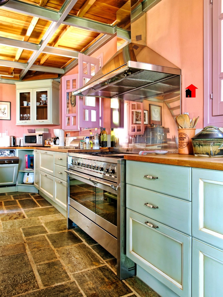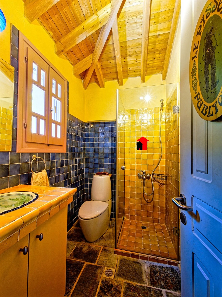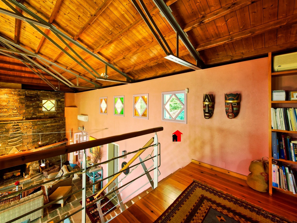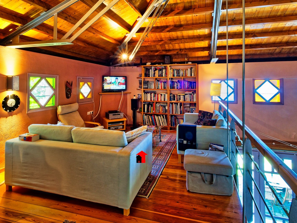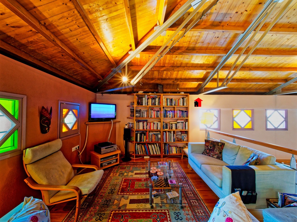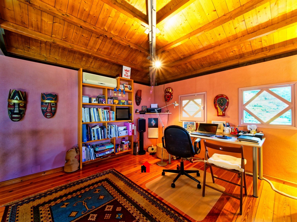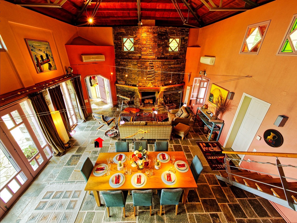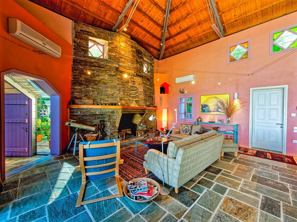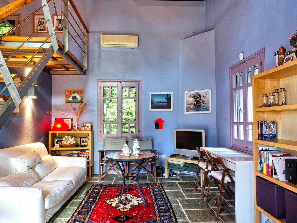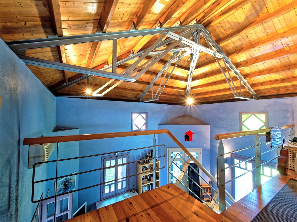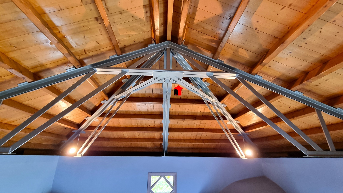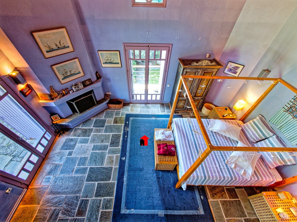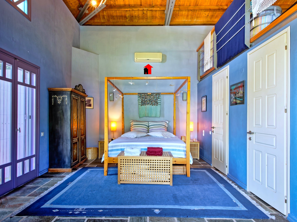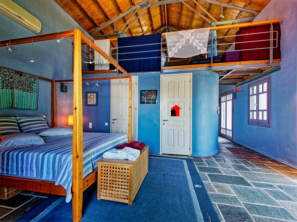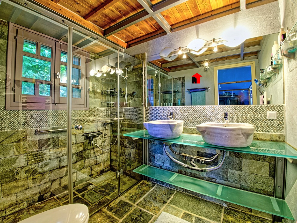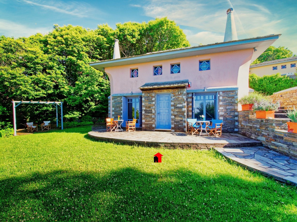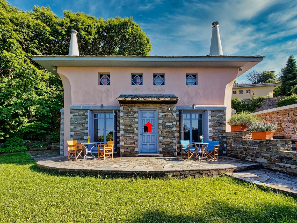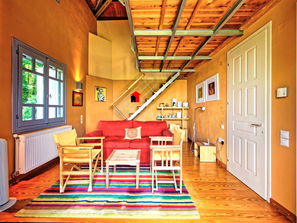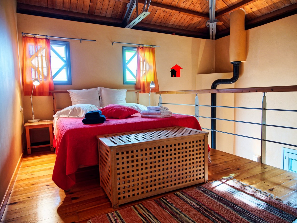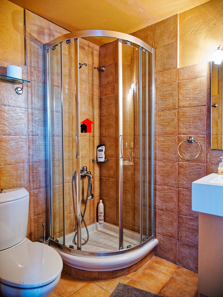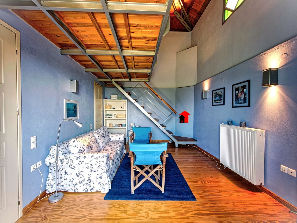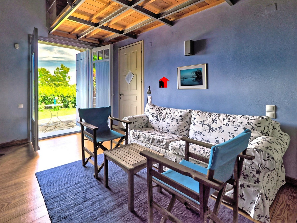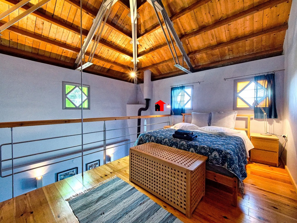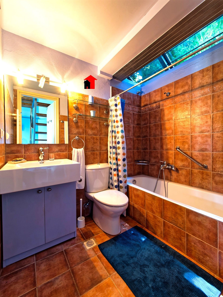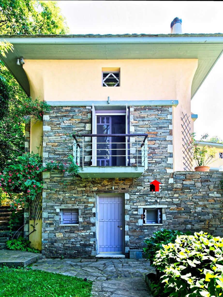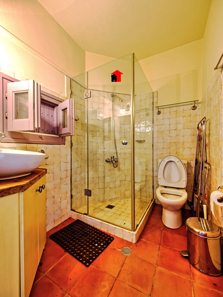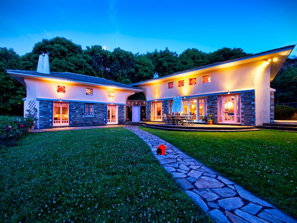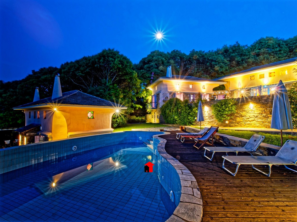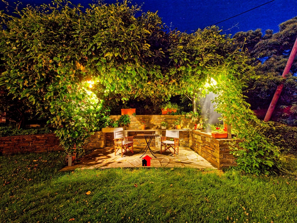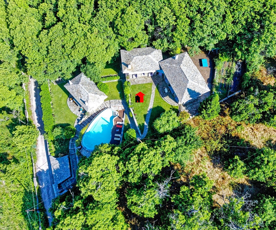For sale a double stone made villa in Tsagarada Pelion
When the absolute dream meets the love, the passion, the high taste, the delicate modern aesthetics mixed with the traditional elements of the Pelion architectural heritage, the meticulous attention to detail, the excellent quality materials and the apotheosis of the mastery of the architect-creator, then the dream finds its completion in this perfect residential proposal perfectly harmonized in the natural environment in Tsagarada, which solemnly gazes at the immensity of the Aegean giving its occupants the ultimate feeling of tranquility and relaxation!Inside an amphitheater plot which essentially consists of two large flat platforms with a total area of 1759,62 sqm, naturally protected from the north, is this beautiful complex of 2 independent traditional stone houses with a total area of 279 sqm.
Its construction began at the end of 2003 and was completed in 2005.
Rising from the street level through the beautifully landscaped outdoor space and lush garden, our gaze is captured by the stunning contrast of the green landscape, with the turquoise waters of the magnificent infinity pool of aproximately 70 sqm, with outdoor jacuzzi infrastructure and wooden perimeter deck, area sq.
Each residence has its own direct access to the garden in such a way as to give it a sense of autonomy and relative privacy, as the design of the garden has cleverly managed to adequately and discreetly share both residences.
To the left of the pool we find the first 2-storey house with an area of 56,87sqm on the ground floor and 27,30sqm in the atrium (visible loft) which today has been designed for the needs of the owner in 2 different apartments with their own living room and bathroom on the ground floor and 1 bedroom upstairs. The property has multiple (6) distinctly architectural openings around the perimeter and under the roof with distinctive colorful stained glass details .
Above the level of the swimming pool dominates the main house with a total area of 205 sqm, which stands out thanks to its special architectural design, as it consists of 2 separate volumes that are charismatically joined by a crystal made arch, which makes it perhaps unique of its kind in all of Pelion!
Through this arch we enter the property as it is its main entrance and proceeding to the right side we are greeted by the huge high-ceilinged of 6,20cm single hall with the imposing fireplace – living room – dining room and open plan large and ergonomic kitchen with an island and three windows, a bathroom with window and an auxiliary space on the ground floor, as well as a spacious patio (open loft) of 26,40sqm suitable for any use.
Returning to the main entrance and following its left side and therefore the second building, we are led to a space that today serves as a second living room, but it could easily be used as a second bedroom, with access to a patio (loft) for auxiliary use, and then to the main bedroom (master) with its own fireplace, bathroom with window, double marble vanities, double walk in shower and a walk in closet.
It is very bright as sunlight floods the residence throughout the day through the 16 also elaborate openings located around the perimeter and under the roof with subtle colorful stained glass details, as well as the six large custom designed wooden patio doors. The 3 of them join the interior of the house with the elevated one by 2 steps terrace paved with Pelion tiles and by extension with the wonderful garden and the remaining 3 directly with the garden!
Externally, with access from the lower side of the garden, the above residence has a semi-basement area of 26,40sqm, part of which serves the needs of the heating burner – boiler room, a large bathroom with a shower for the needs of the pool, as well as an auxiliary area (washing machine – dryer, etc. ).
The properties are in excellent condition, as a whole are airy, built of stone, with traditional Pelion slabs both on the ground floor and on the roof and an exposed internal roof with insulation and solid inox supports. They have a thermal facade, wooden energy frames with double glazing, all balcony doors are locked with security locks, screens, air conditioning, oil heating (the main house has underfloor heating and the second one with radiators), all its wooden parts are made of solid wood, Italian wooden kitchen, inox internal railings on the balcony stairs with wooden handrails, intercom with TV, alarm, large double cooker with electricity and gas.
In the garden there is a large stone built covered BBQ and 2 covered car parking spaces at the entrance of the property adjacent to the municipal road.
The property could function in many ways with minimal minor changes – interventions, such as splitting the main house into two smaller ones if this better serves the needs of the new owner, or if someone is interested in using it for commercial rentals.
It can also be offered fully furnished and equipped and is suitable both for a permanent or holiday home for 2 or more families, or for a profitable professional – tourist exploitation.
New Age Real Estate

