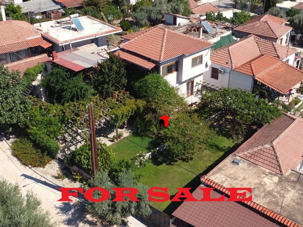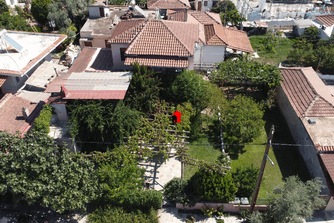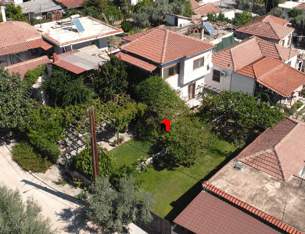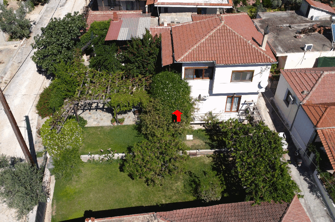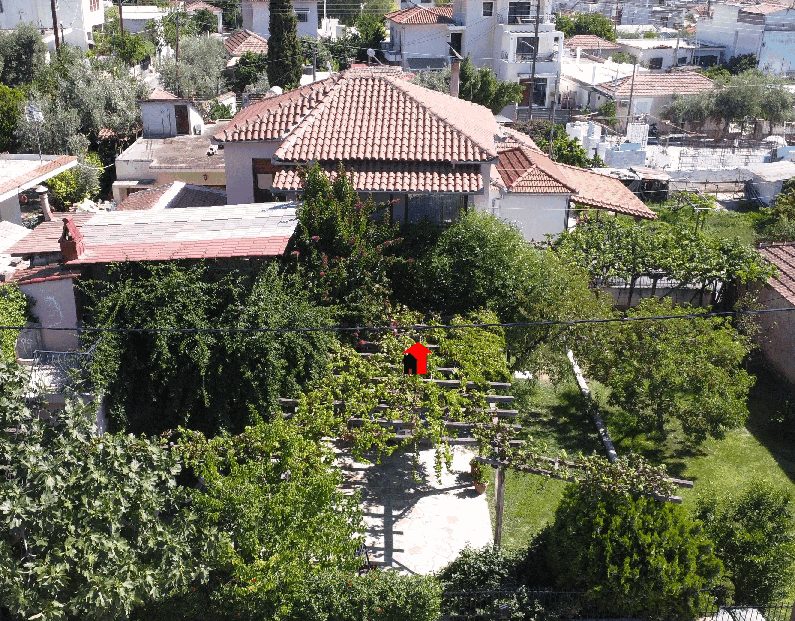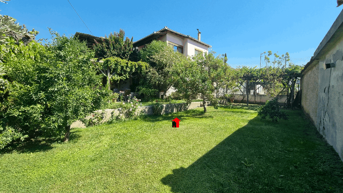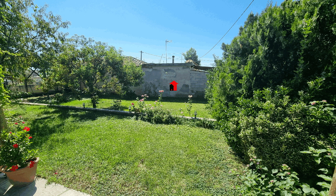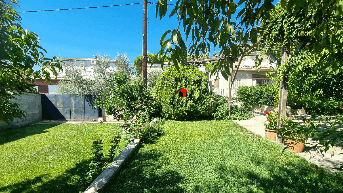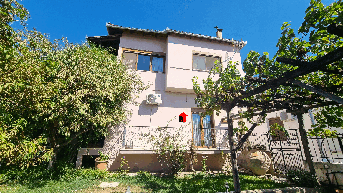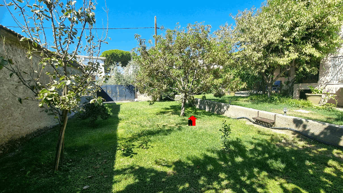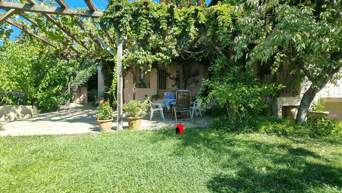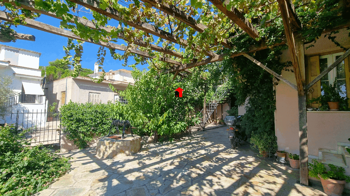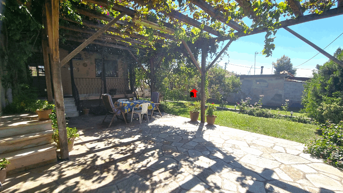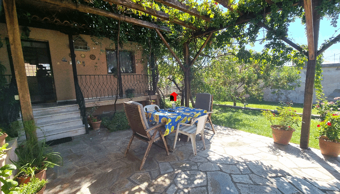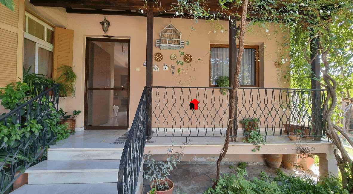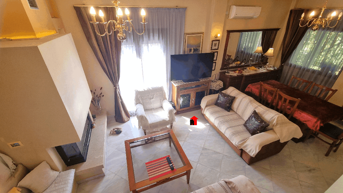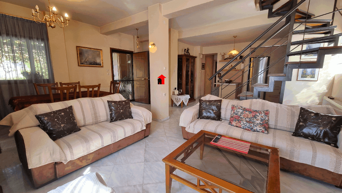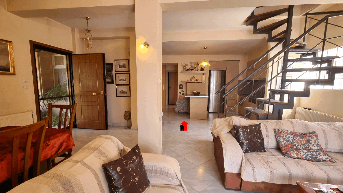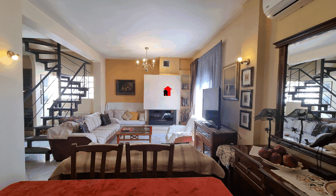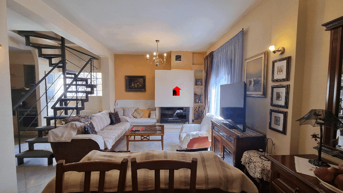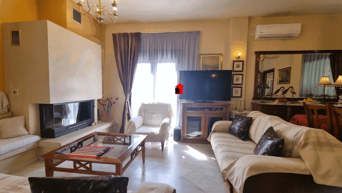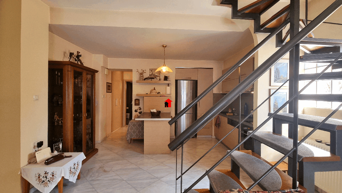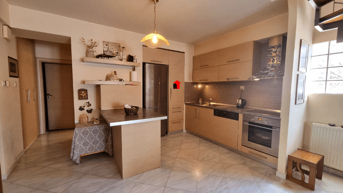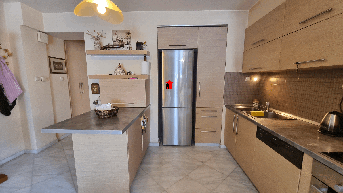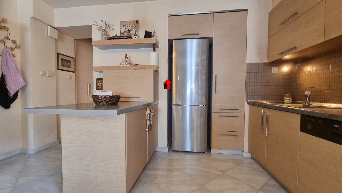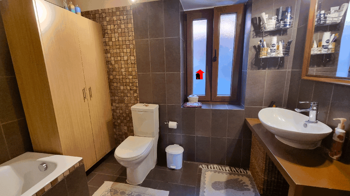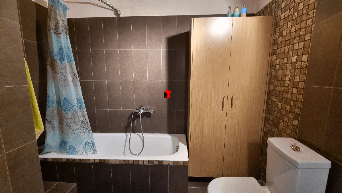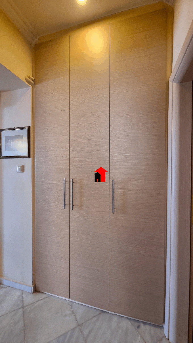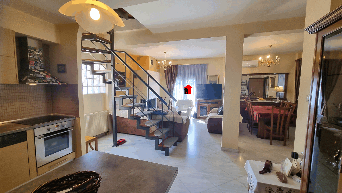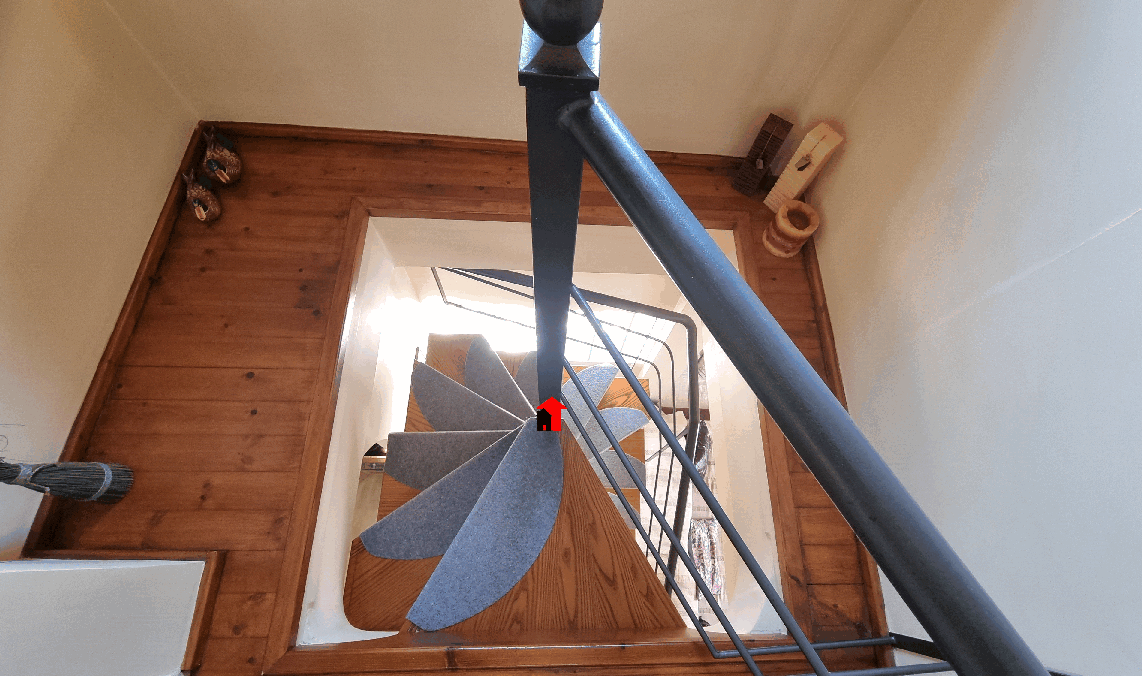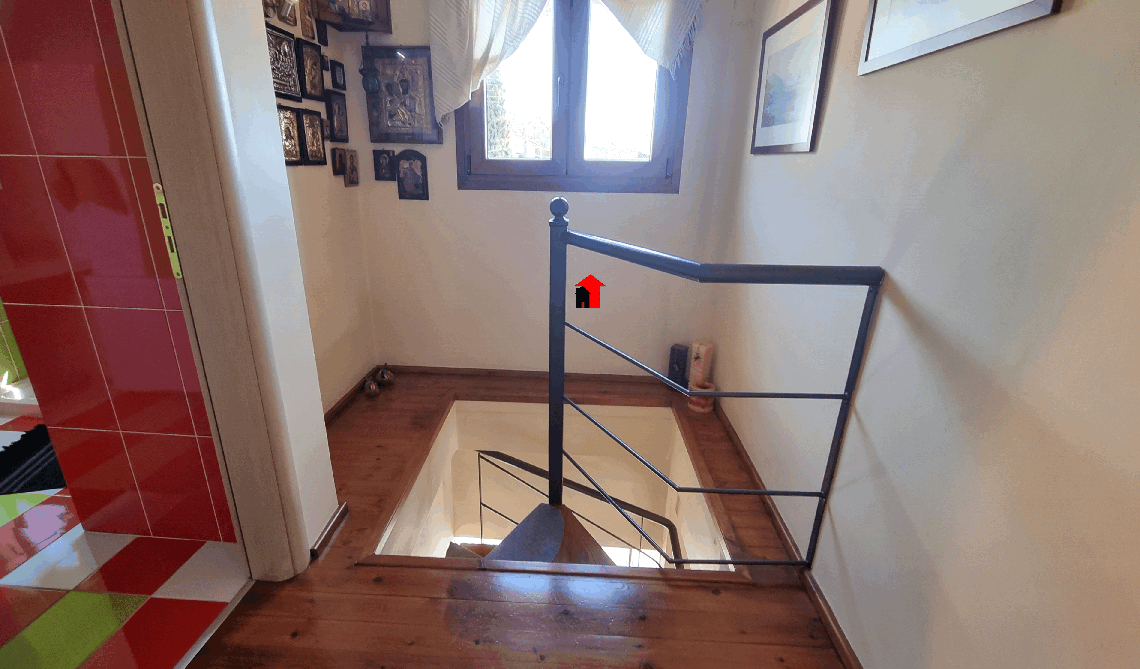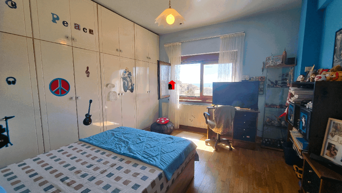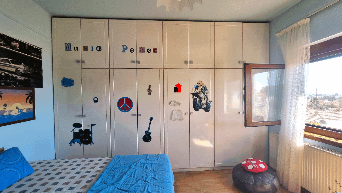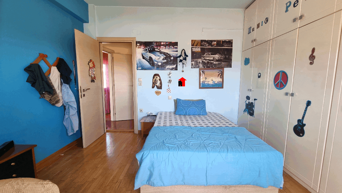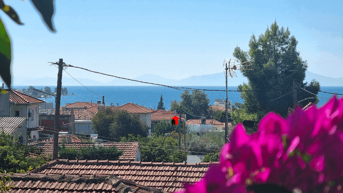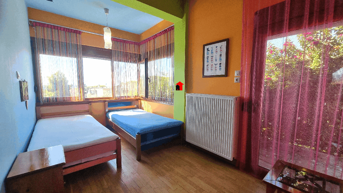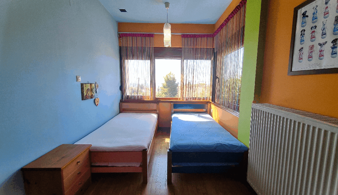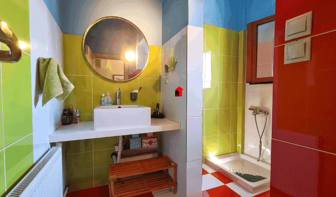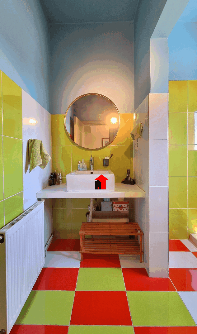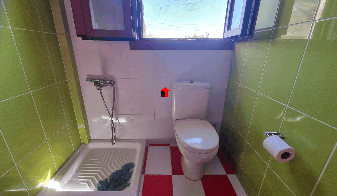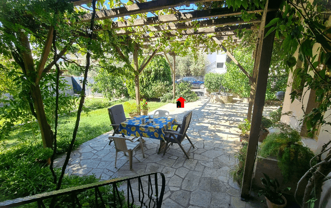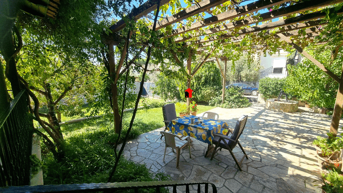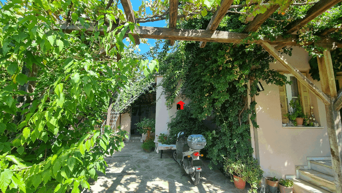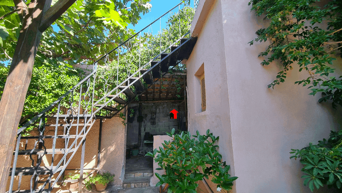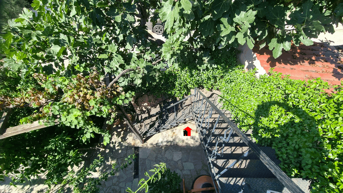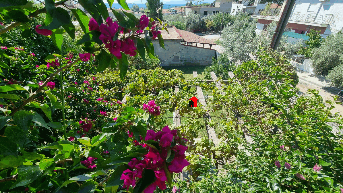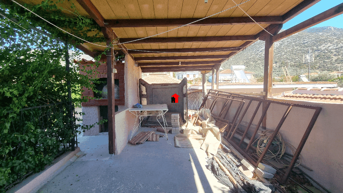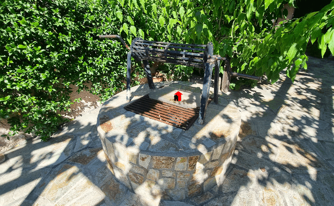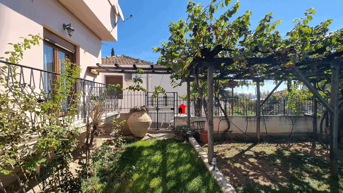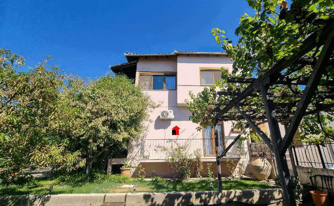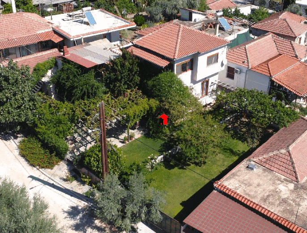2-storey detached house plus old small stone house for sale in Agria Pelion
For sale a 2-storey house with an area of 114sqm and another adjoining old stone ground floor house with an area of 48sqm in an independent and airy plot of 442sqm (frontage on 2 roads) even and buildable, in Agria.
The main house was built in 1990 (permit 1986 and revised 1989) and a small piece was added on the floor in 1991 (5,20sqm). It is a legal extension of part of the stone detached house that existed since 1955 and consists of:
– Elevated ground floor of 66sqm with open plan living room with fireplace – dining room, modern ergonomic kitchen, large bathroom with window and bathtub and 1 bedroom.
– Floor area 48,45sqm where there are 2 spacious bedrooms (one with a large built-in wardrobe) and another bathroom with window and shower.
The property was renovated in 2009, it is airy, bright, pleasant and has energy-efficient double-glazed windows, screens, armored door, oil heating, 3 a/c, energy-efficient fireplace.
The stone house is in need of renovation and has 3 small rooms, a large kitchen, a storage boiler room, a terrace with a built-in BBQ and a view of the sea and the surrounding area, while it is connected to the courtyard via an external iron staircase.
The beautiful garden extends over 2 levels, part of it is paved with traditional Pelion tiles creating an amazing and cool summer corner and the rest is overgrown with lawns and ornamental plants – trees. It has a natural productive well and parking space for 2 cars.
It is suitable both for a permanent or summer residence, and as a tourist exploitation.
New Age Real Estate

