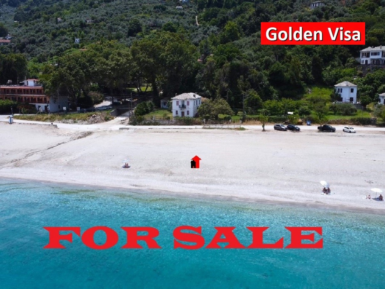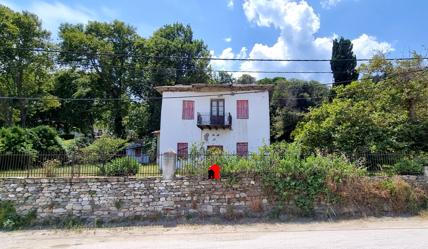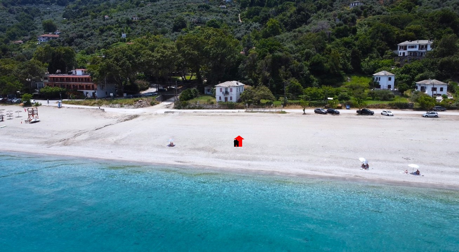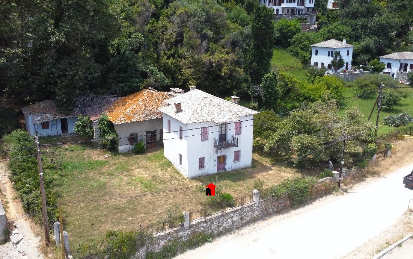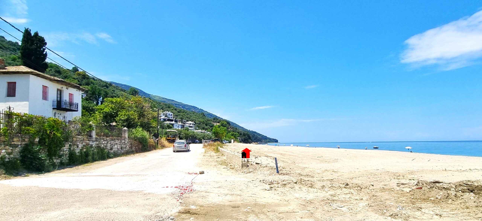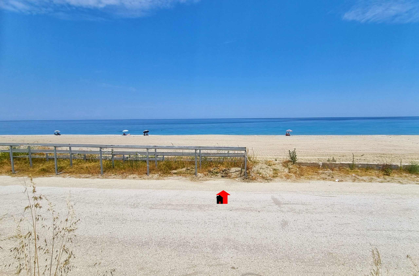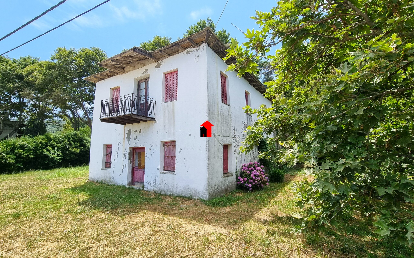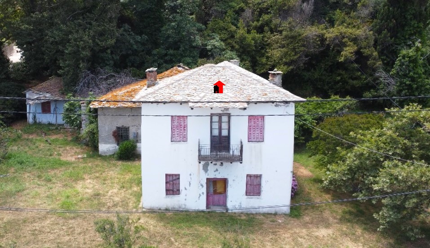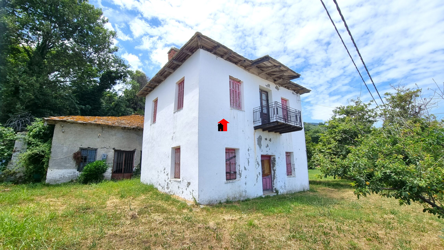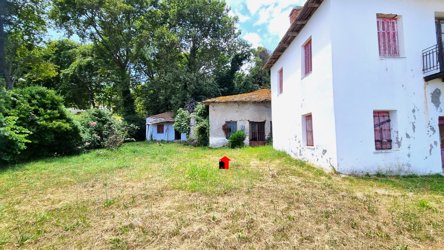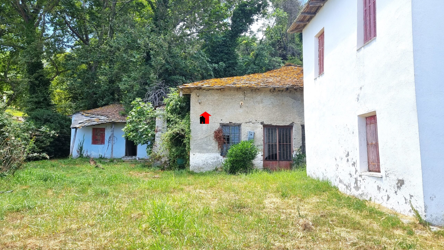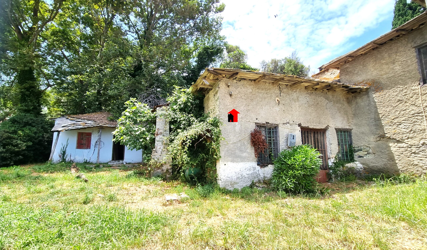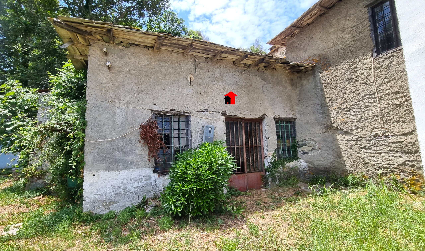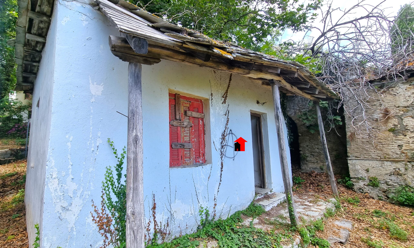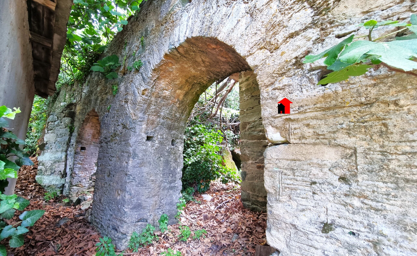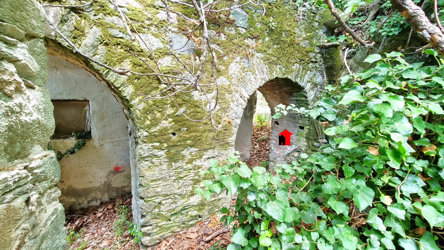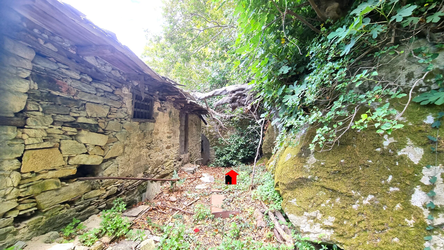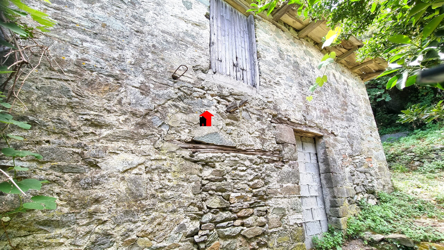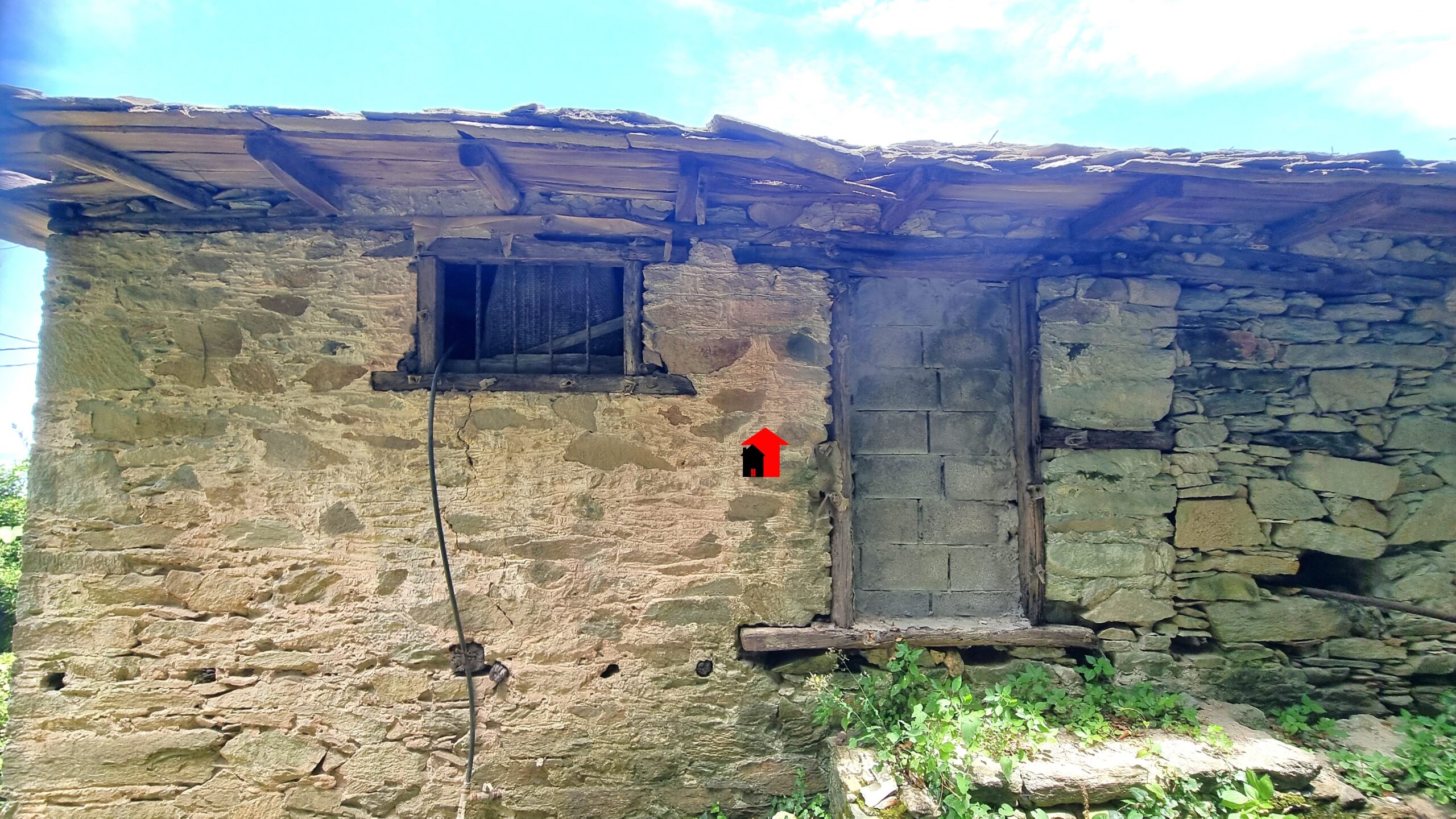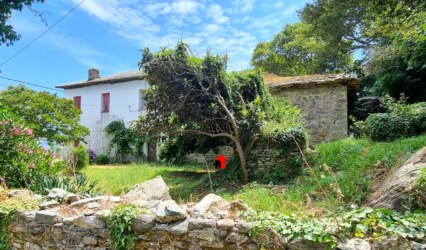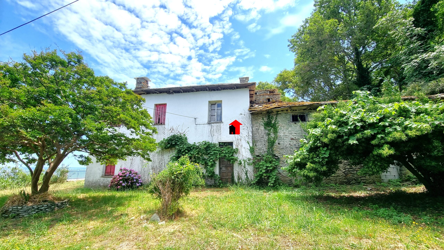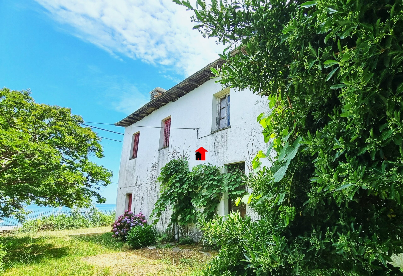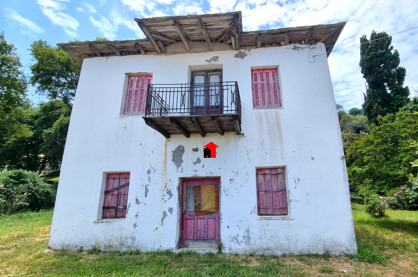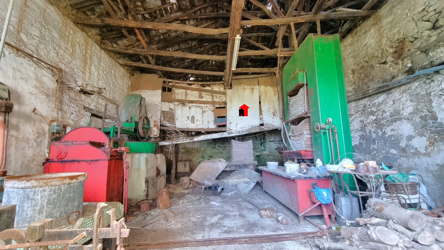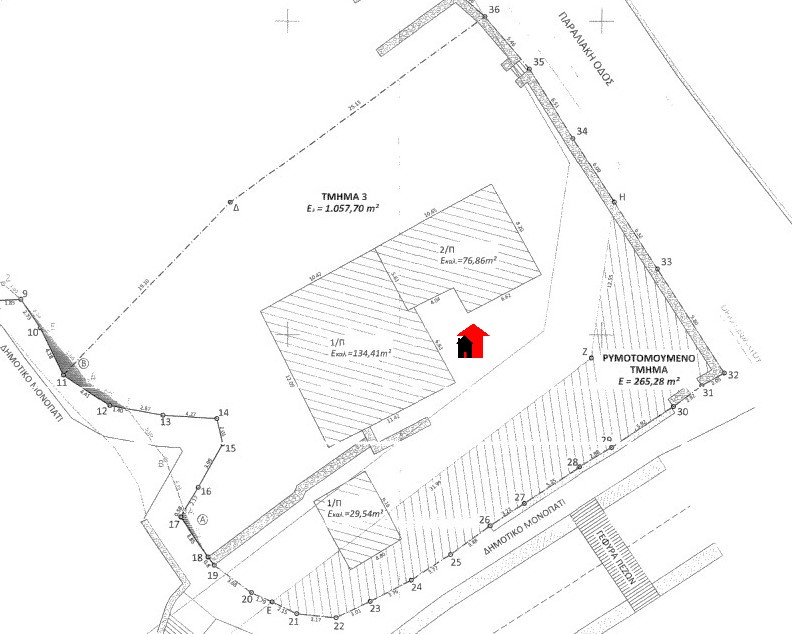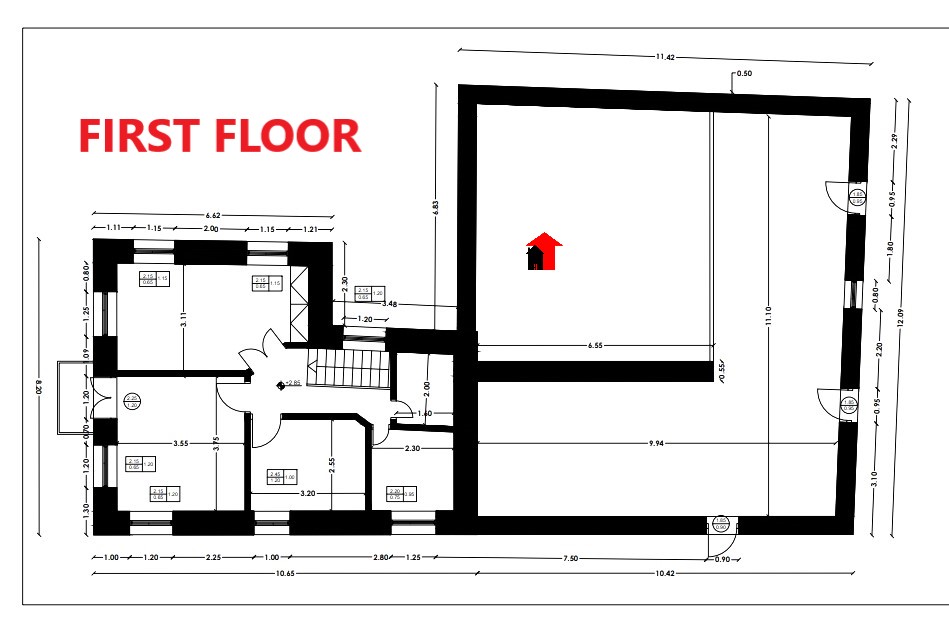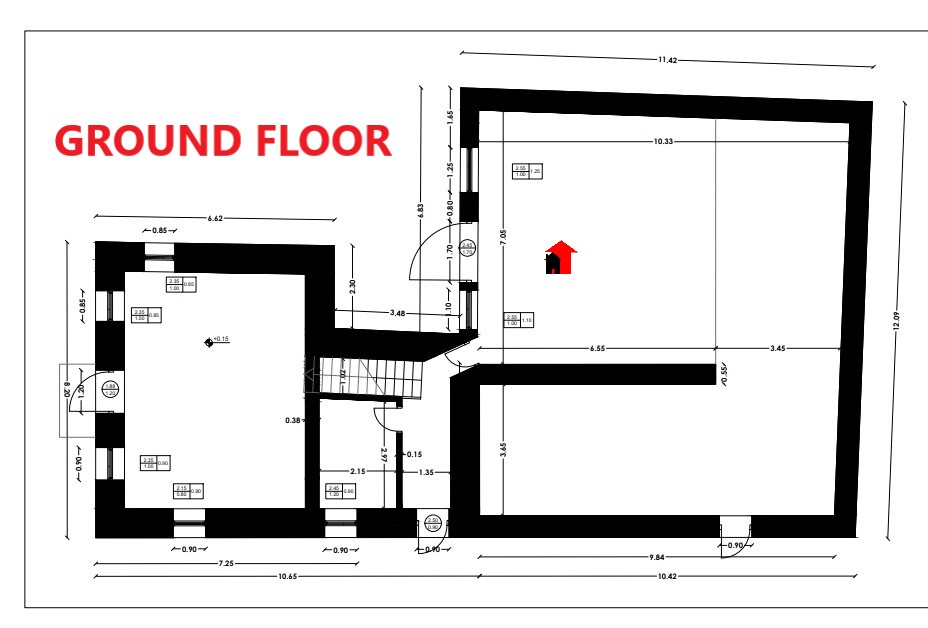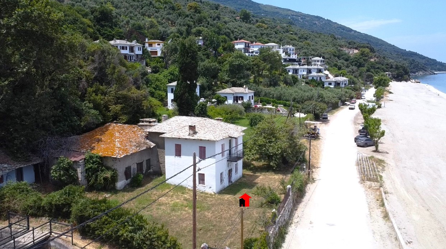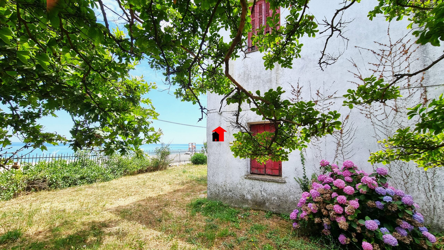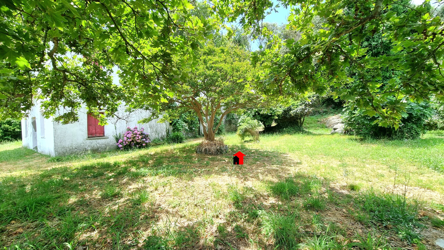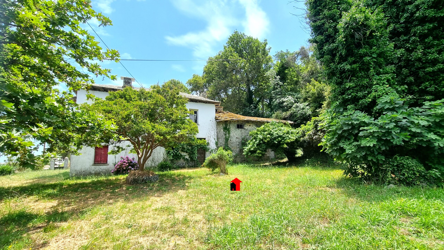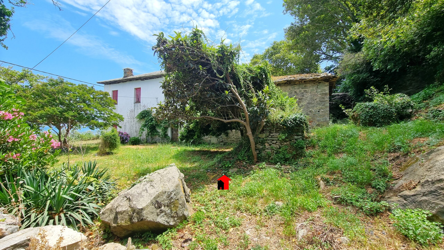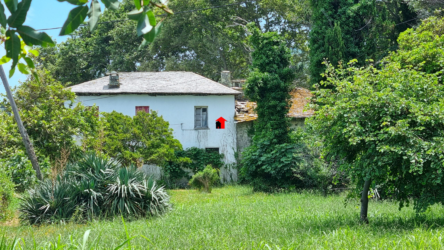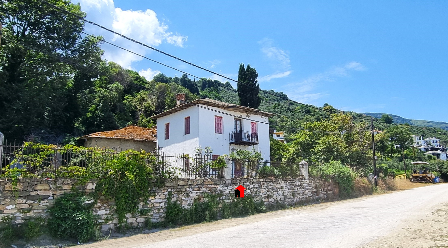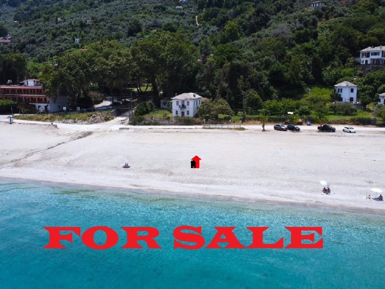For sale a lovely seafront mansion of 316sqm in Chorefto Pelion
For sale this wonderful old traditional detached stone mansion of Egyptian architectural design, which is located first in front of the sea in the beautiful Chorefto in Pelion, with its annexes or other appurtenances and with a total area of 316sqm.
The properties are located within a corner plot of 1057,70sqm with a clear frontage of 18m (without the city plan demolish section as shown in the survey).
It consists of the following buildings:
– the main two-storey house with an area of 76,86sqm per floor (76,86 x 2 = 153sqm).
– a second equally old stone ground floor (high ceiling) building of 134,41sqm, which in the past was an olive press and adjoins the back of the house.
– an independent small house of 29,54sqm, but a small part of it is located within the city plan subdivision.
It also has a unique feature that was part of the olive mill’s operation.
An amazing wide stone wall with arched arches, at the top of which water flowed through a groove!
All the properties need a complete renovation.
In the garden, which is fenced and has a stone wall and decorative railings at the front, there is an old traditional stone oven and various trees and plants.
The main property consists of a large single room and a second smaller room on the ground floor, as well as 3 rooms, a kitchen and a bathroom on the first floor. It retains all its original elements, such as large handmade internal doors, internal wooden staircase, roof with Pelion tiles, etc.
The back side building (olive mill) consists of a large single space.
Its location is so exceptional and offers an unobstructed and unrepeatable view towards the Aegean Sea!
This is truly a .. rare find and is aimed at tasteful people who love these unique old properties..
It is suitable both as a permanent or holiday home, but also as a tourist exploitation.
New Age Real Estate

