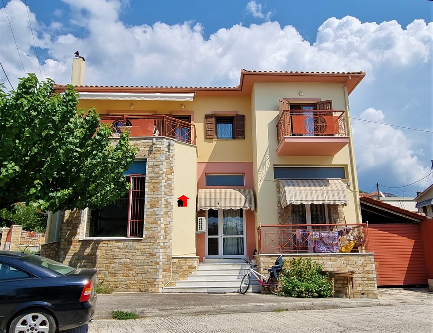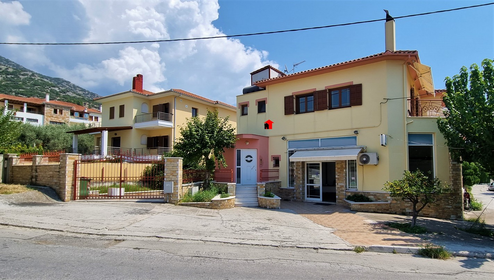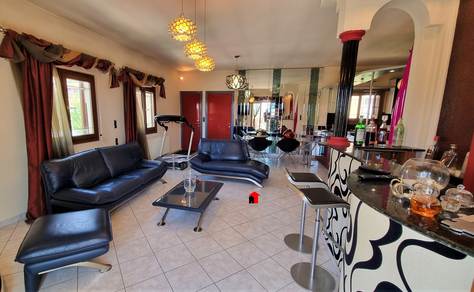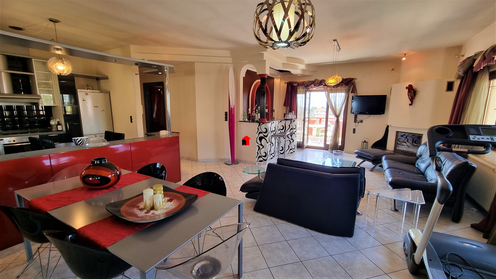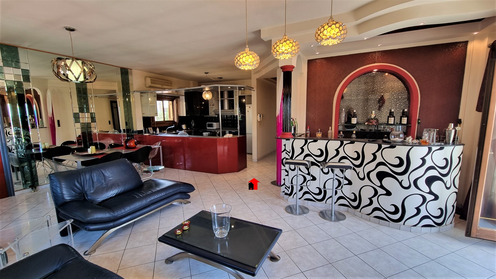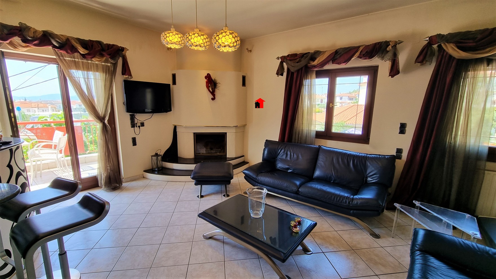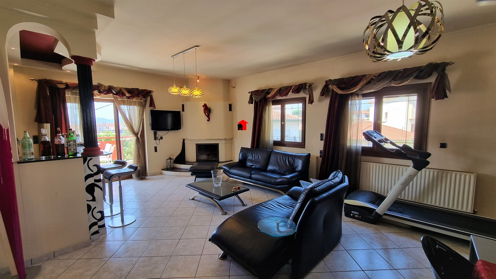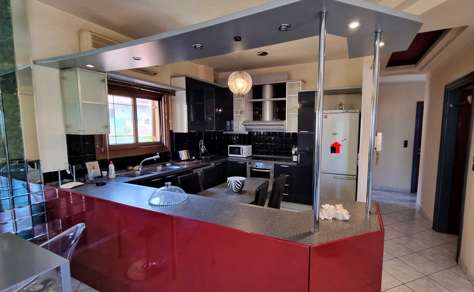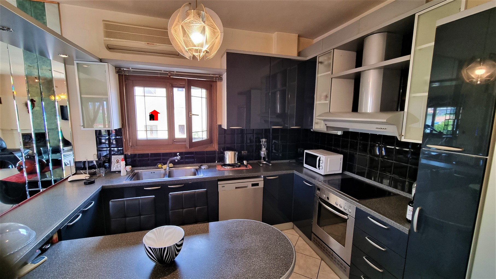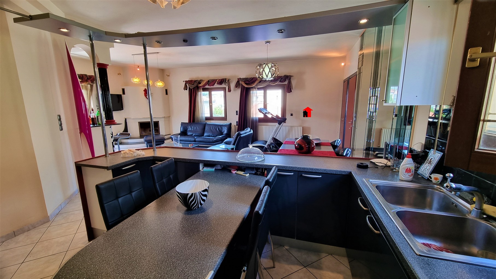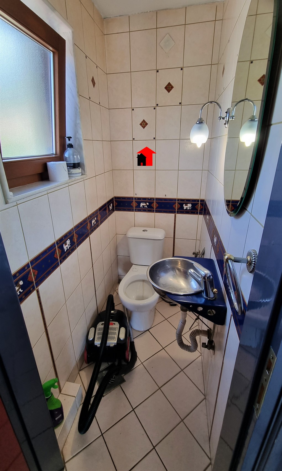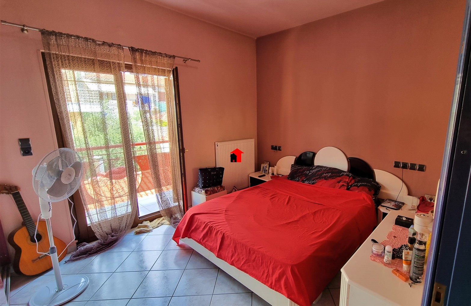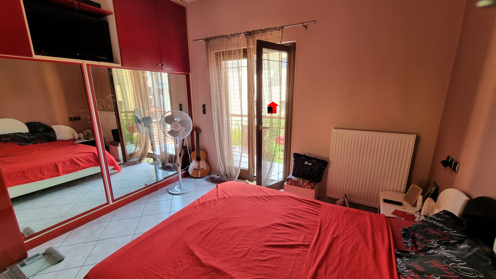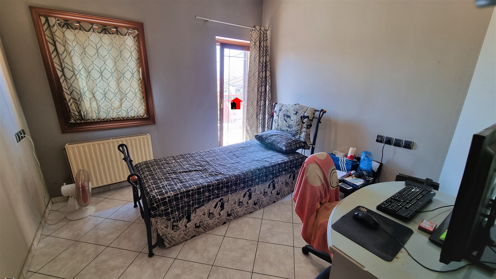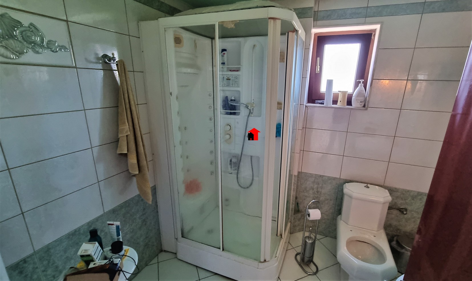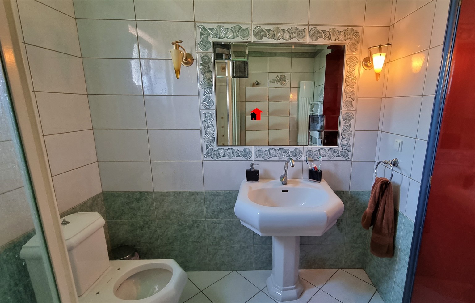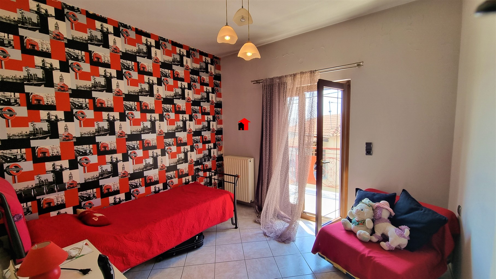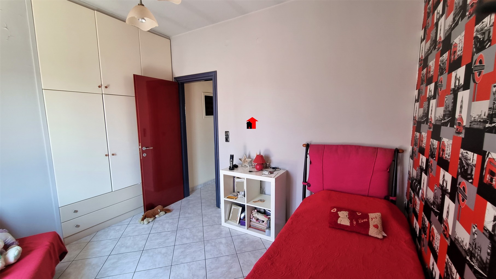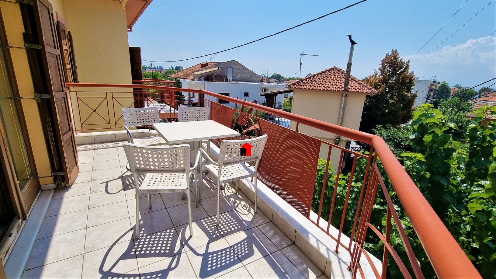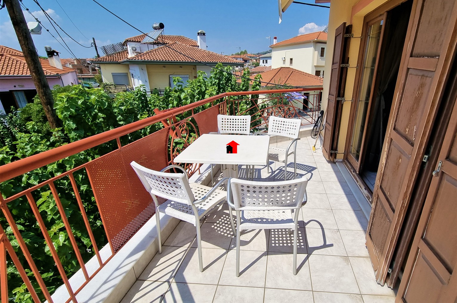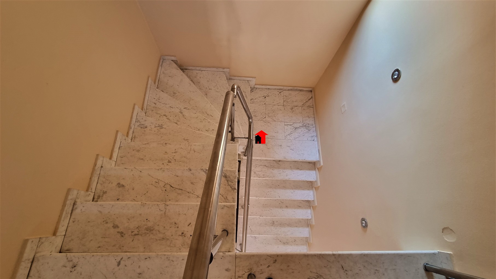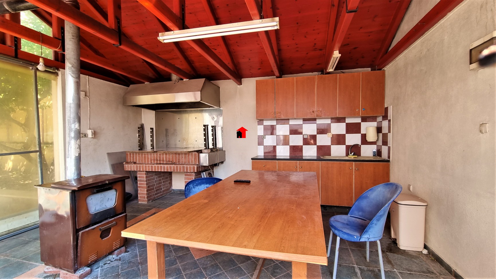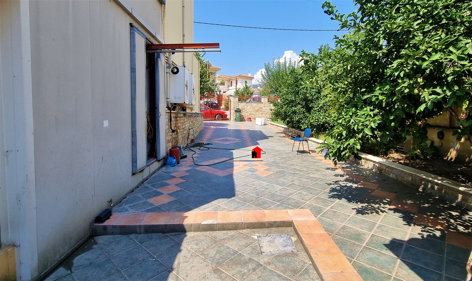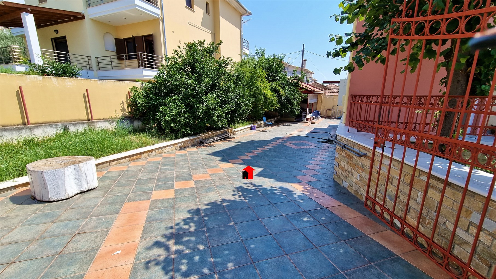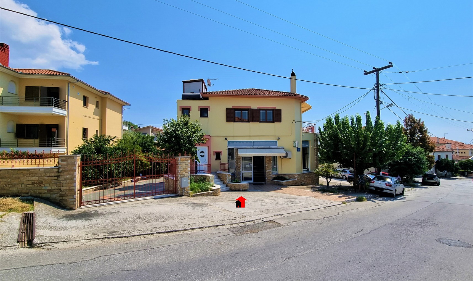2 storey building with basement of 340sqm total in Agria
In Agria on a corner plot of 450sqm, 2-storey building with basement, total area 340sqm.
The property consists of a ground floor corner shop of 65sqm, an elevated ground floor apartment of 60sqm (rented), a corner apartment on the 1st floor 120sqm and a high-ceilinged basement of 95sqm as an auxiliary space.
The apartment on the first floor consists of a large living room – dining room with a fireplace and an exit to a spacious terrace with tents, an ergonomic modern kitchen, 3 bedrooms with closets, a bathroom with a hydromassage shower and a window, as well as a wc.
The 2-room apartment on the ground floor consists of a living room – dining room with kitchen, 1 bedroom and a bathroom.
It has energy-saving frames with double glazing and mosquito nets (in most), heating with either oil boiler or individual gas boiler (2 options) parking space, built covered BBQ area, large tiled yard.
The property could be used in a variety of ways, covering housing and commercial needs, but also investment through its rental parts.

