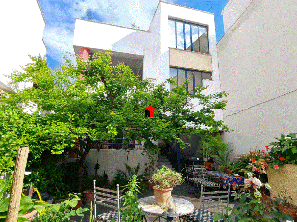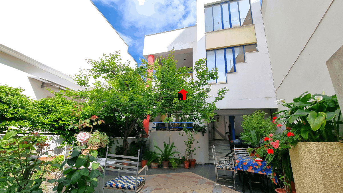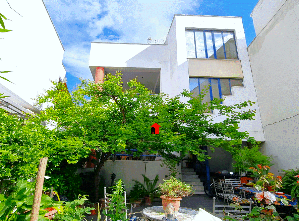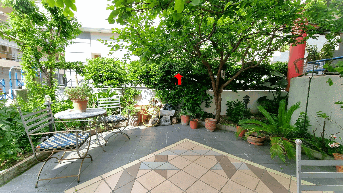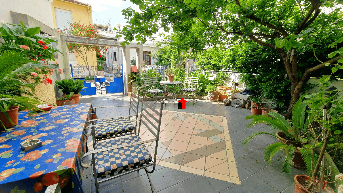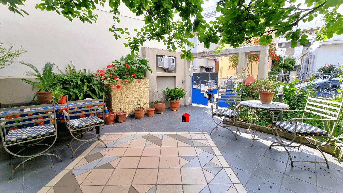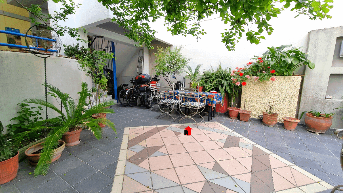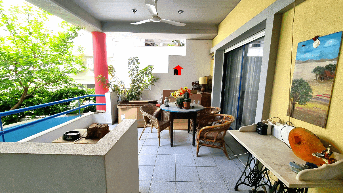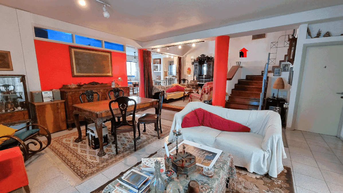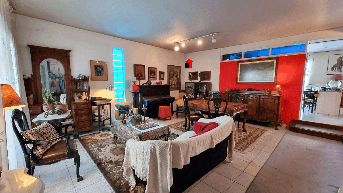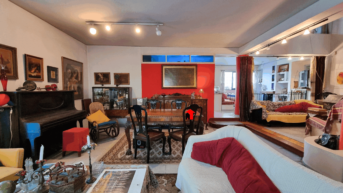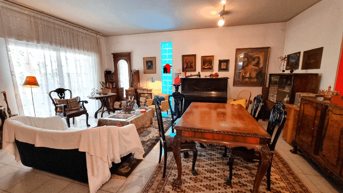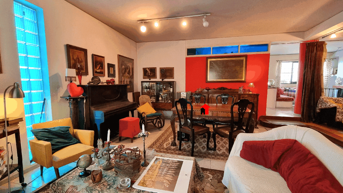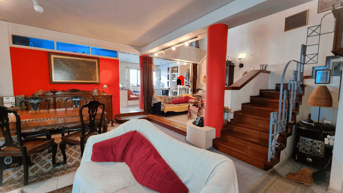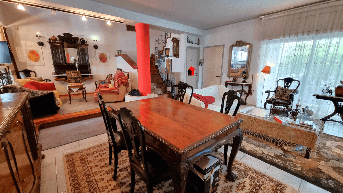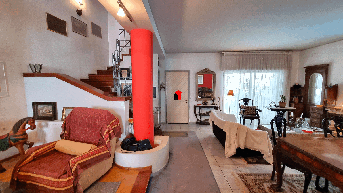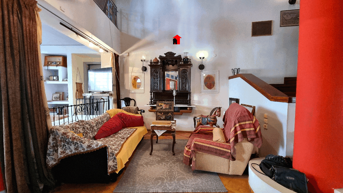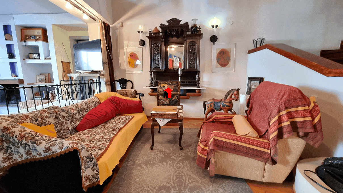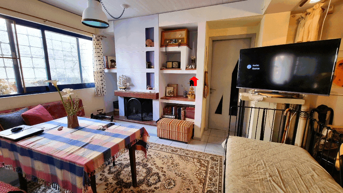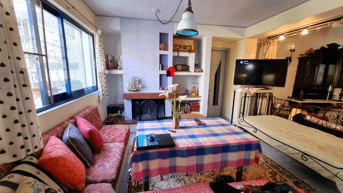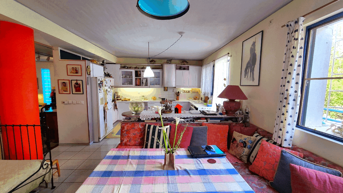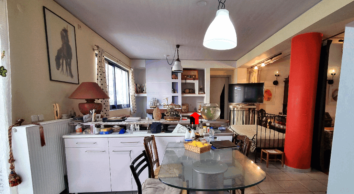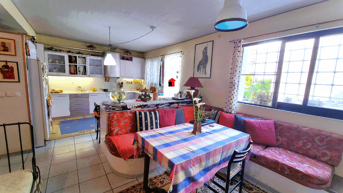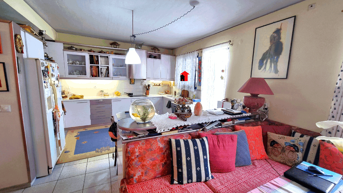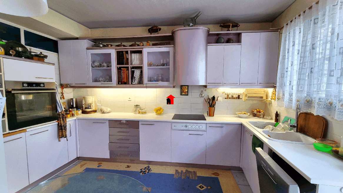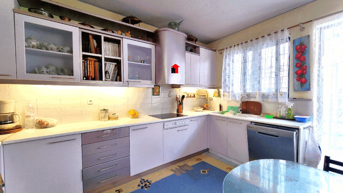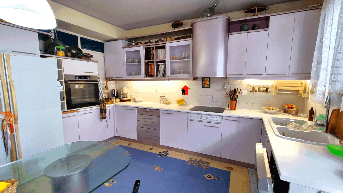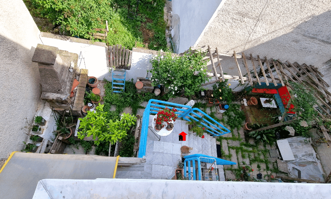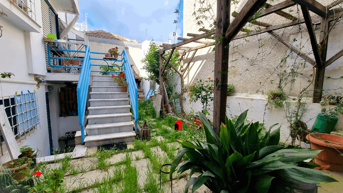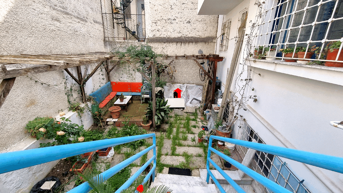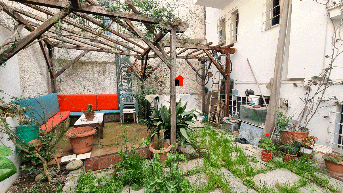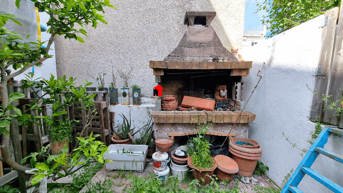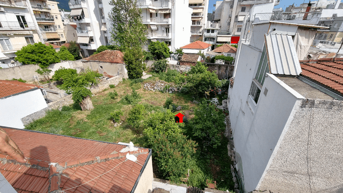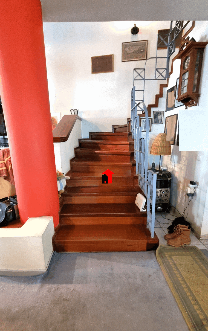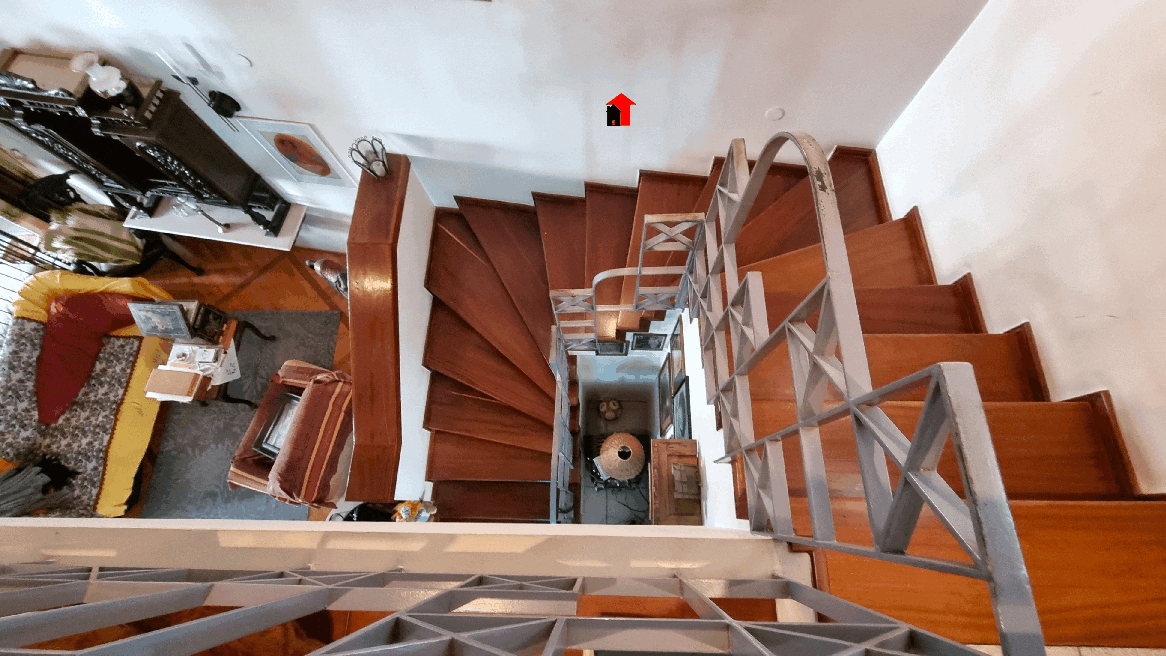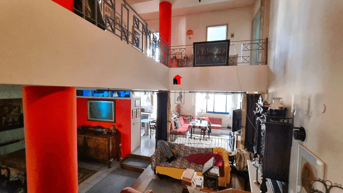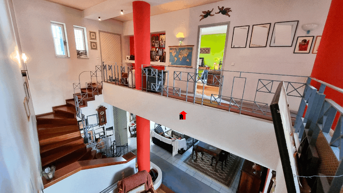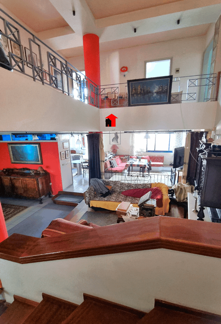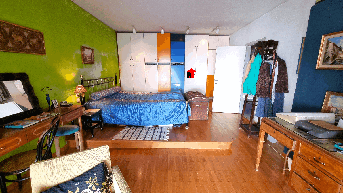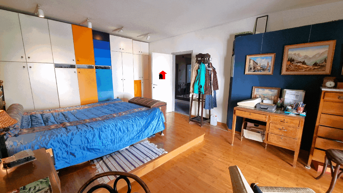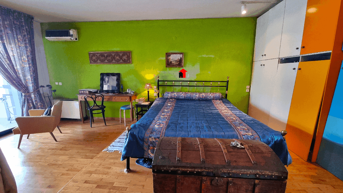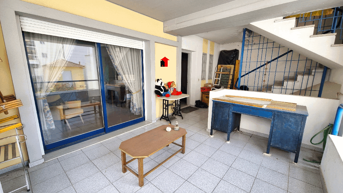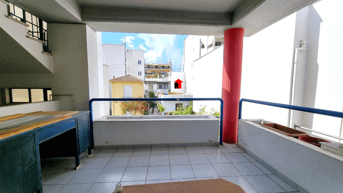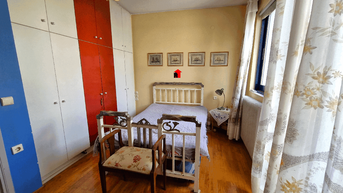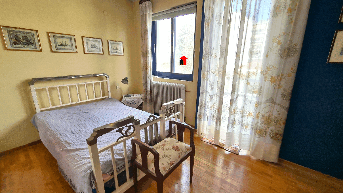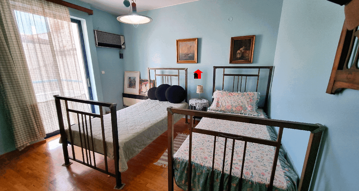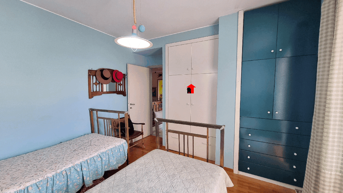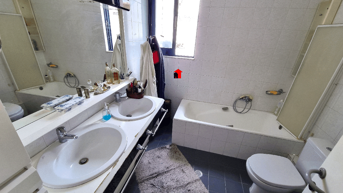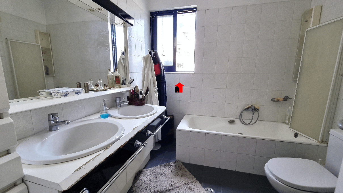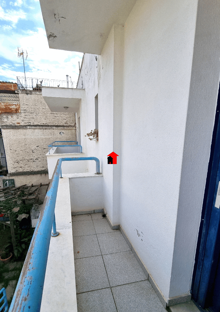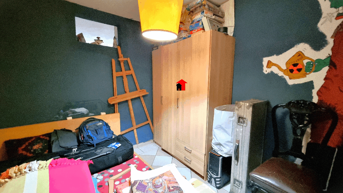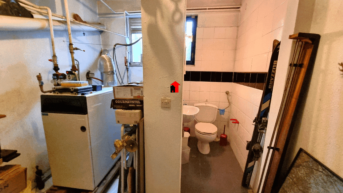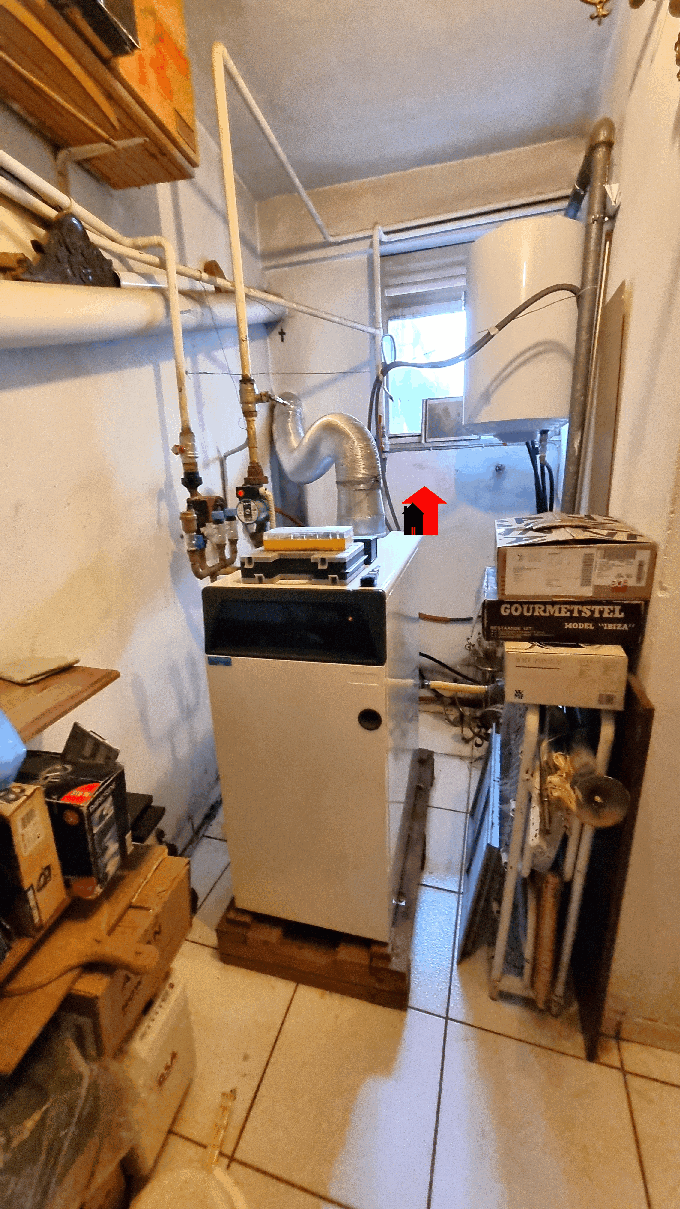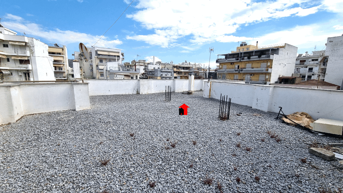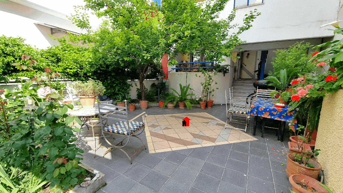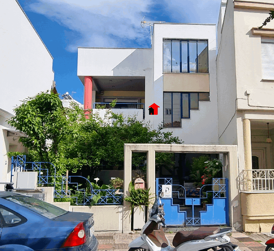For sale lovely detached house of 336sqm in 2-storeys plus basement in Volos
A beautiful detached house with a semi-basement of a total area of 336sqm is for sale within an independent plot of 257,24sqm in the Analipsi area.
The property, built in 1987 (permit), has an innovative architectural design that incorporates an external covered marble staircase which runs through the whole building providing as well direct access to each floor and ends at the roof – terrace. It consists of:
– Ground floor 132sqm with large open plan living room with fireplace and exit to a spacious covered terrace – dining room – modern ergonomic kitchen with exit to a balcony and direct access to the backyard, bathroom with window and very convenient spacious utility room for organizing the house (laundry room, closets, etc.).
– 127,40sqm upper floor via a wide and easy-to-use internal staircase (covered with Iroko wood) in the form of an atrium (loft), where a 30sqm master bedroom is located with access to a covered terrace, plus 2 additional bedrooms and a large bathroom with a window, double sink and bathtub. This particular floor as we already mentioned also has an independent entrance from the external covered wide staircase.
– Semi-basement of 77,20sqm with access from the interior of the house and exit to the yard, where we find various auxiliary spaces suitable for any use, a WC and boiler room.
The property is a private construction with quality materials, it has a parking permit, a comfortable well-kept front yard, a second backside yard where we find a beautiful outdoor living area and built-in BBQ, terrace insulation, energy-efficient aluminum frames with double glazing, oak floors in most of it (like brand new), large built-in wardrobes, fireplace, security doors, gas boiler. It is airy, particularly bright, in very good condition and is ideal for a family.
New Age Real Estate

