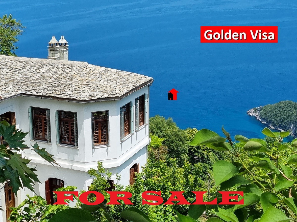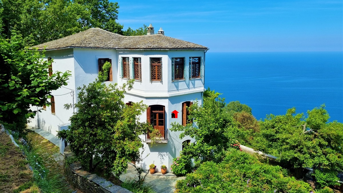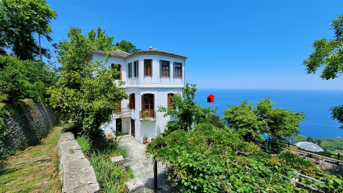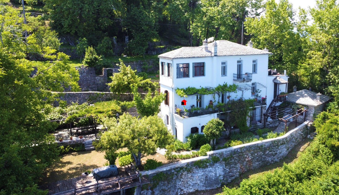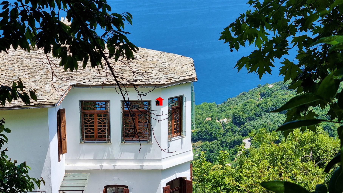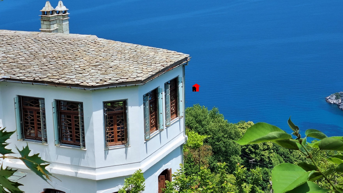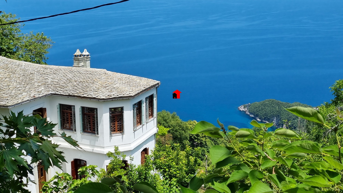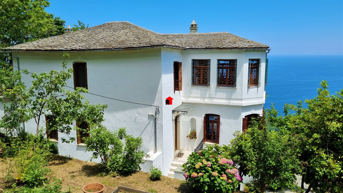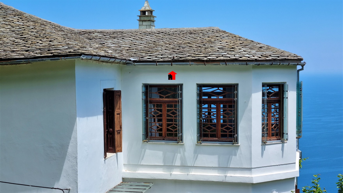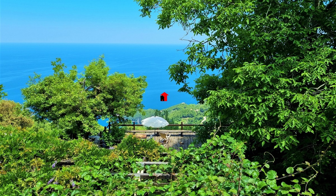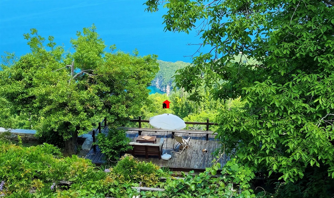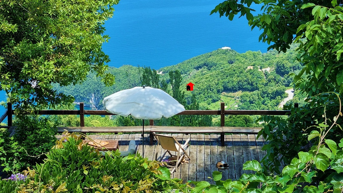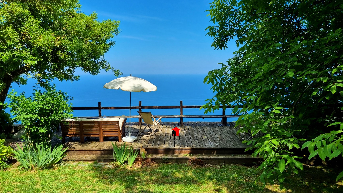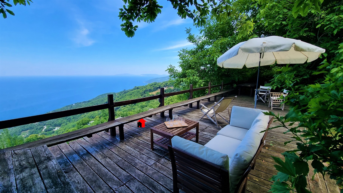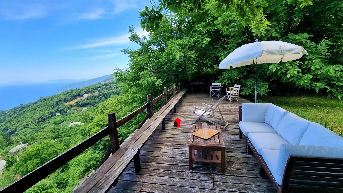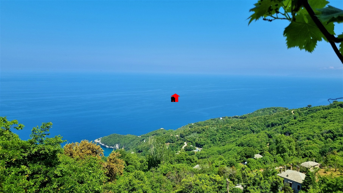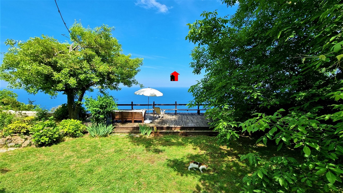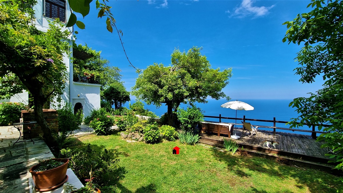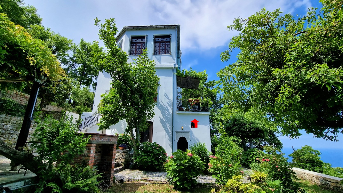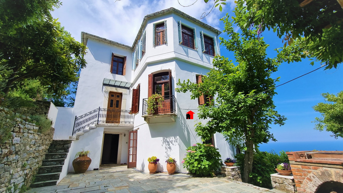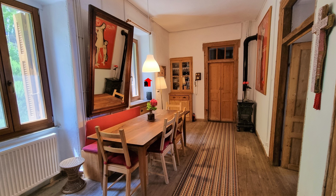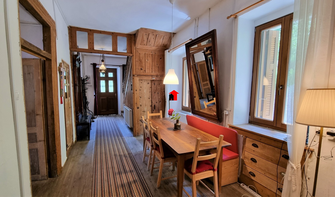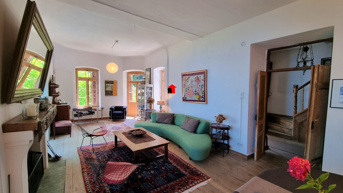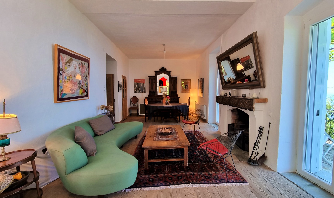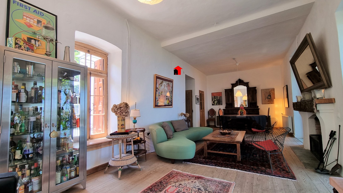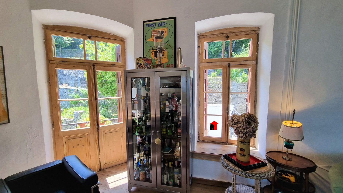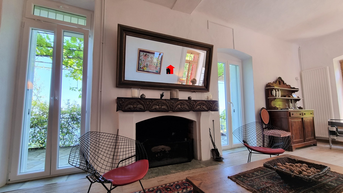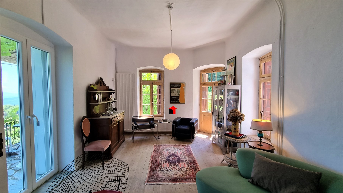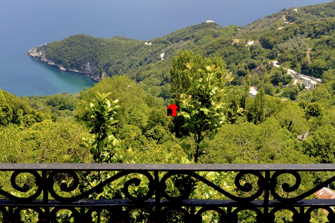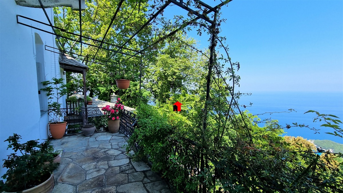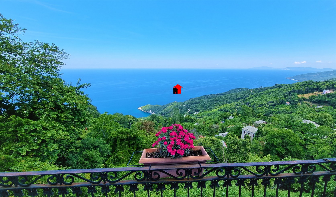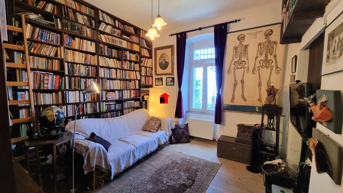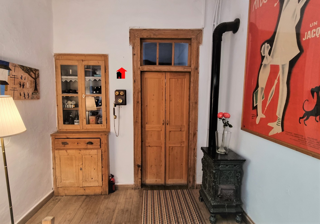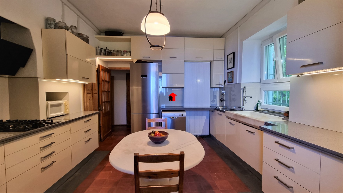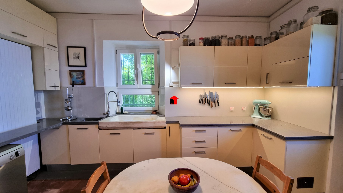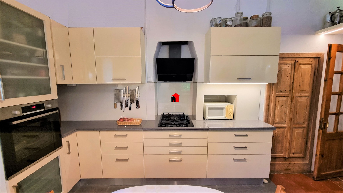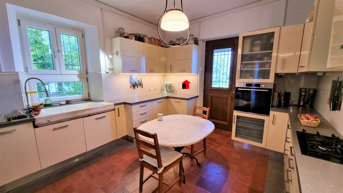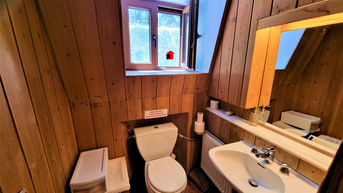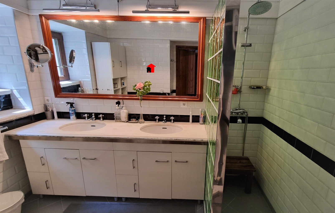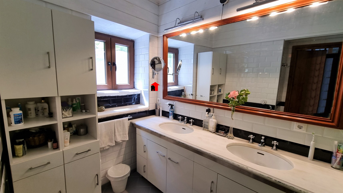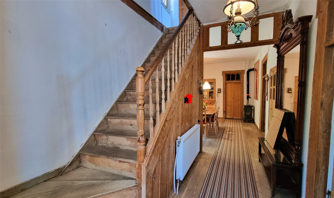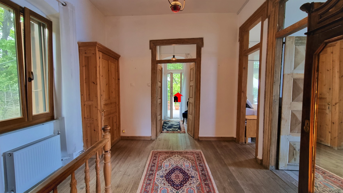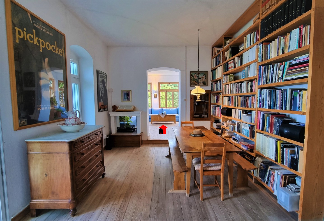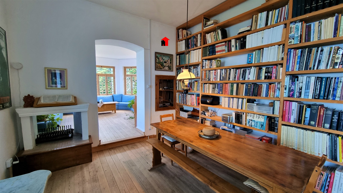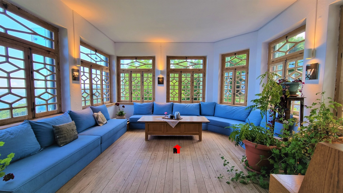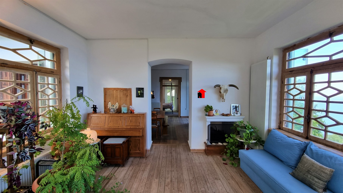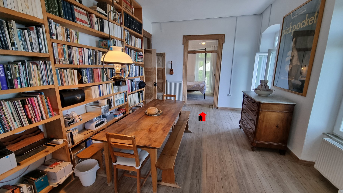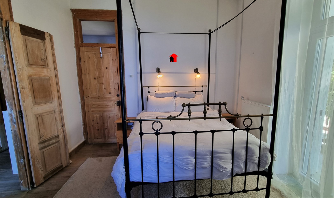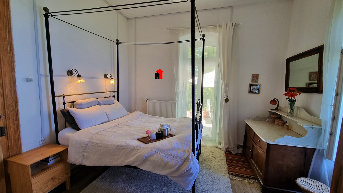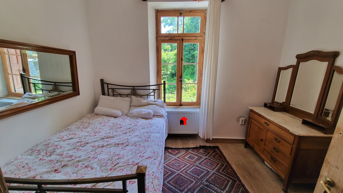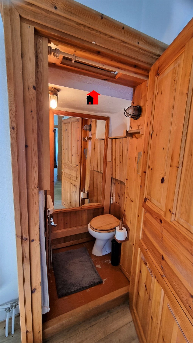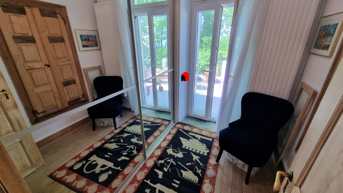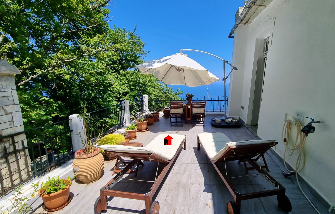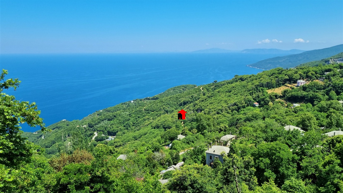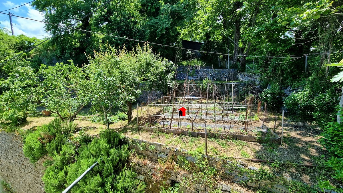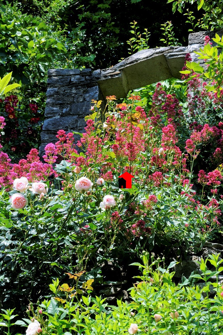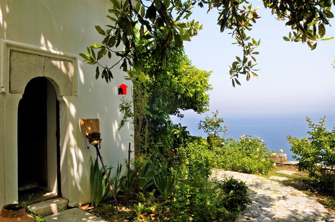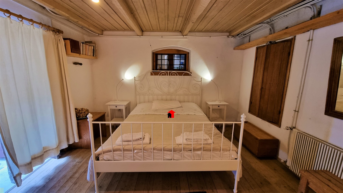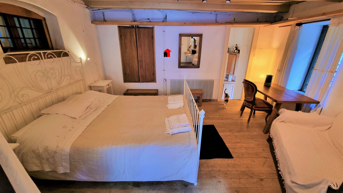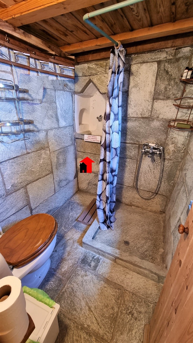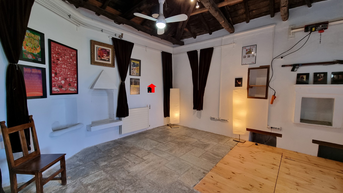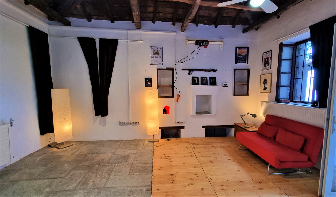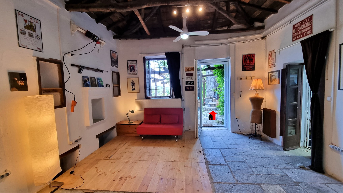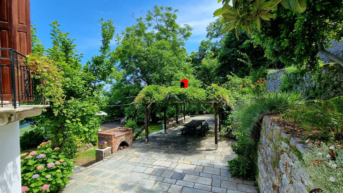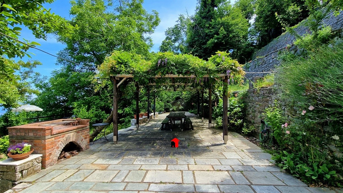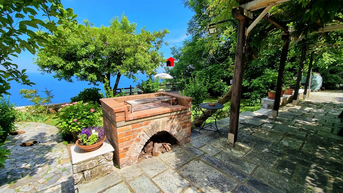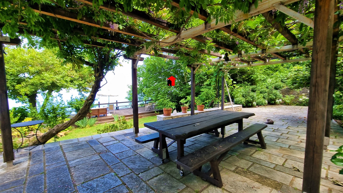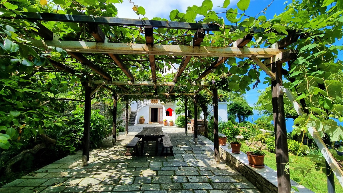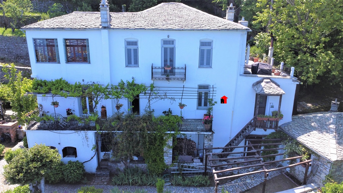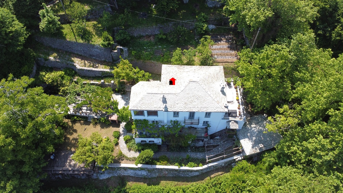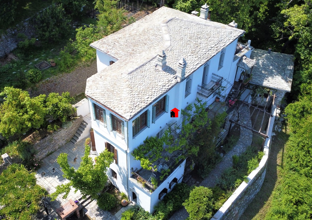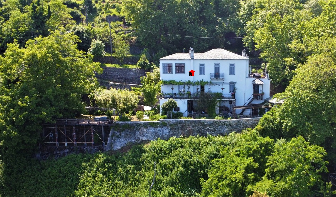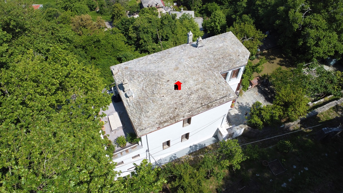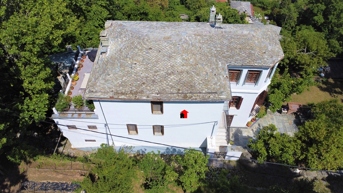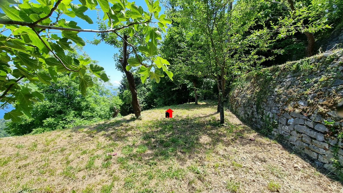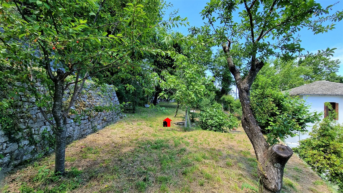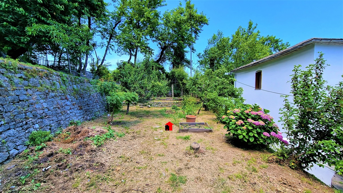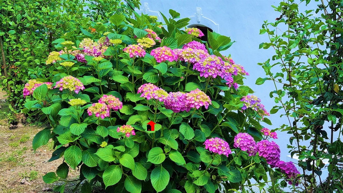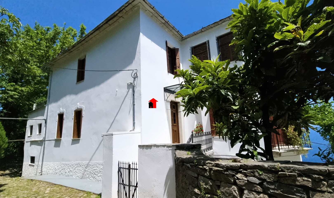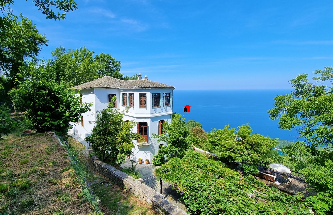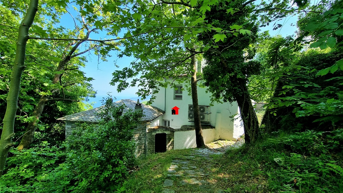Majestic Mansion of 476,75sqm with Spectacular View in Tsagarada
For sale in Tsagarada: one of the most majestic properties in Pelion.
This is Tsagarada’s largest and most historic mansion (archontiko), originally built c. 1880 in the iconic Egyptian traditional architectural style. The home was vastly expanded in the 1920s with neoclassical design elements that added far larger-than-average rooms, making this a stand-out from similar properties.
The stately two residential stories and garden feature a spectacular, panoramic, uninterrupted view of the sea and the surrounding area. It’s located inside a 798,77sqm plot within the village.
The white marble main entrance features a towering, elaborately carved handmade entrance door. The welcoming entrance hall leads to an informal, everyday family gathering place, as well as a to a spacious, airy living/dining area dominated by a large fireplace. Two sets of French doors in the living/dining area lead to a long balcony with a sweeping view of the sea. A second, smaller balcony also accessible by French doors, overlooks the garden.
This level also features a modern ergonomic kitchen with new appliances; a bedroom; a full bath with double sinks set in a marble countertop, a large walk-in shower, and a window. There’s also an additional guest WC.
A handmade, solid wooden staircase leads to the upper floor.
Upstairs, there are three additional bedrooms and a WC. Two of the bedrooms have French doors that open directly onto a large terrace with unobstructed views.
This upstairs level also features a stunning, polygonal second living room overlooking both the gardens and the Aegean through original, elaborately carved wood windows, recently made weatherproof with custom glass shutters.
The top floor also contains a large library/home office with its own balcony.
The ground floor can be reached by through the house by a new, custom-built metal staircase, as well as through two garden entrances. It contains a “summer kitchen” adjacent to the garden for easy entertaining, which is inclusive of a very large pantry. The ground level also contains capacious storage rooms and laundry facilities.
The garden level contains a guest apartment with a large bedroom, a sleeping loft that can accommodate a child, a kitchenette and a full bathroom. This small apartment has a separate garden entrance.
Also attached to the main house is a separate outbuilding. Currently used as a music studio, it’s easily converted into another guest residence. It has a toilet and outdoor shower, as well as a secure storage cellar. It can be entered either through the garden or via a separate door in the external wall of the property.
The main garden is ideal for entertaining. The breathtaking view has made it a sought-after wedding venue. It contains two newly-built pergolas entwined with roses, wisteria, kiwis, and grapevines. Two large chestnut tables accommodate large gatherings.
Alongside the house in the rear garden is a large orangerie.
An enormous wooden deck in the garden boasts a sweeping view of the sea, the Sporades islands, and on a crystal-clear day, Mt. Athos.
A second, adjacent plot of land of 974,12sqm is part of this ownership. It is planted with an abundance of mature fruit trees (pears, figs, peaches, cherries, apricots, plums, walnuts, persimmons, and quince) as well as a large vegetable garden that provides food most of the year. It also contains a rainwater cistern. This extra plot assures great privacy; there are no immediate neighbors, and there is a generous buffer from the main road.
A private garage, inclusive of two outdoor parking spaces, is on the main road.
The house was completely renovated in 2020-21. All electricity, plumbing, the heating system (LG heat pumps), radiators, kitchen, master bathroom, external windows and shutters, as well as storm drains and gutters, were completely rebuilt and/or replaced. Most wooden elements. e.g. the floors, doors, internal windows, and cabinets, are original.
This home offers the style and grace of a traditional, aristocratic Pelion archontiko, but with every modern comfort and convenience.
Main house dimensions: 115,50m2 living space on the upper level; 152,85m2 living space on the middle level; and 155,30m2 living space, plus a 9,80m2 auxiliary space on the lower level.
Outbuilding: Can easily be used as a dwelling 39,70m2 living space, WC in the adjacent courtyard (3,60m2), wooden garage of 24sqm.
This is an excellent home for people with refined and noble taste wishing to offer themselves and their loved ones a timeless elegant living experience on the mountain of the Gods: Pelion.
The property could also function as a guest house or for any other tourist exploitation.
New Age Real Estate

