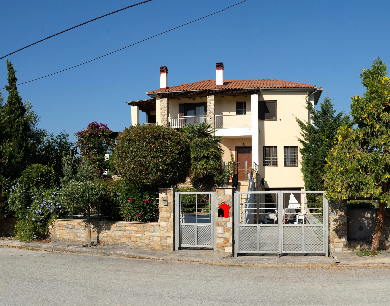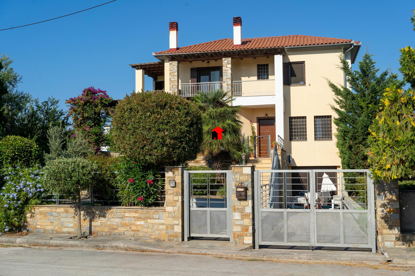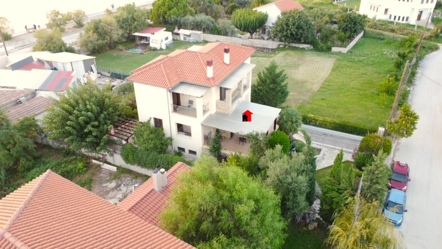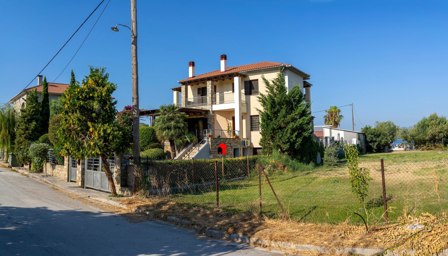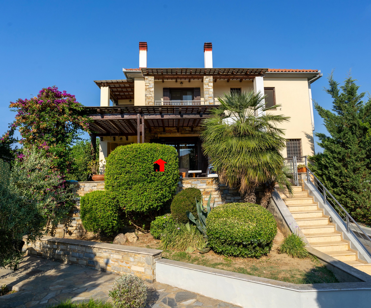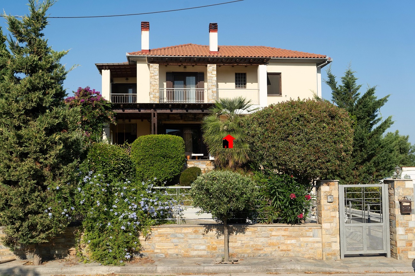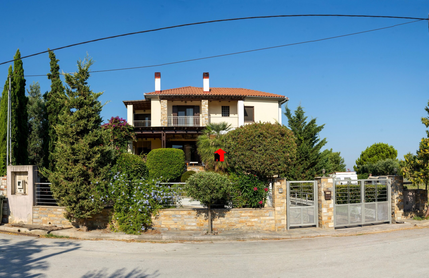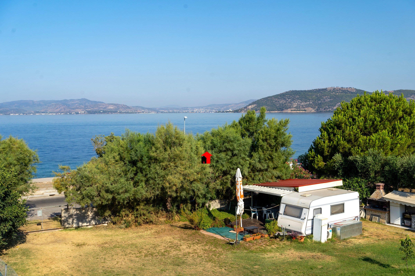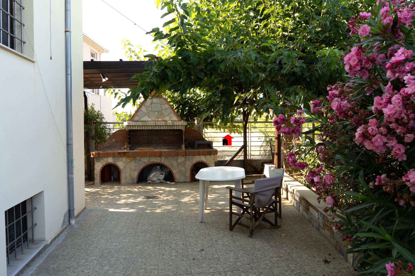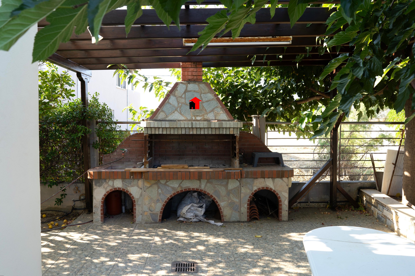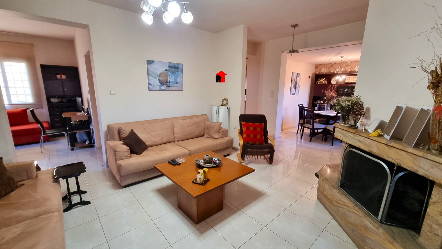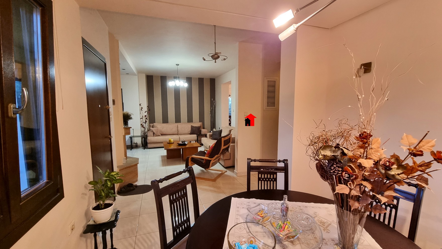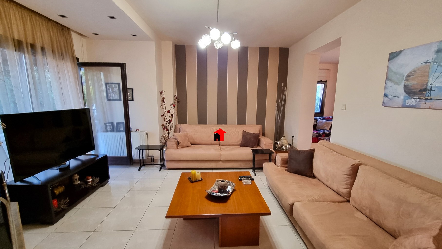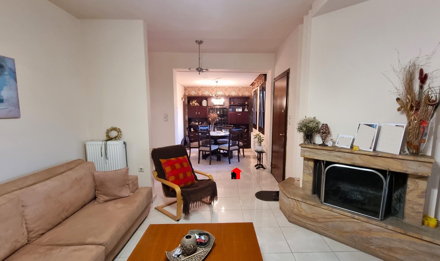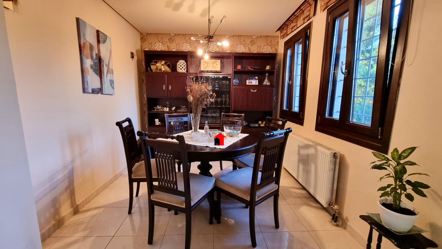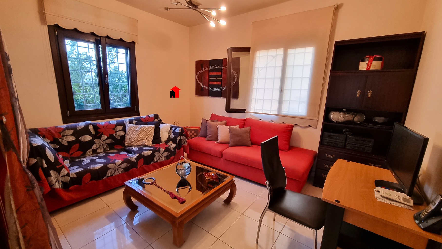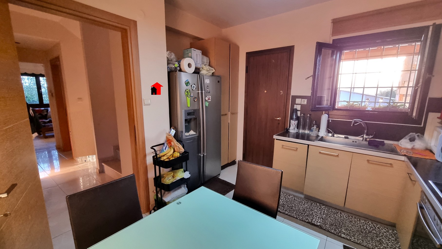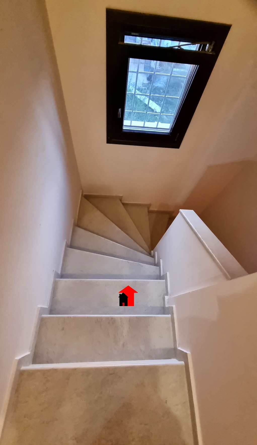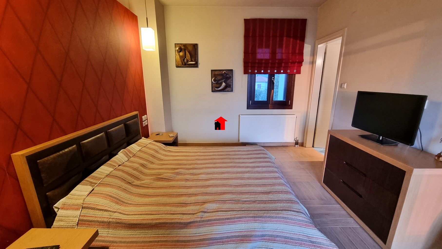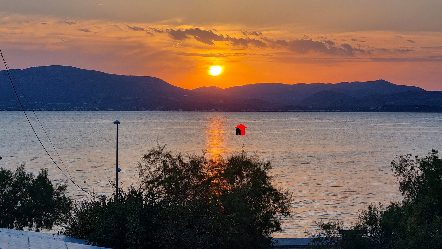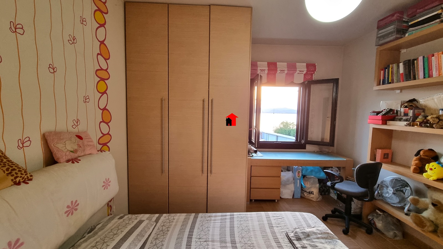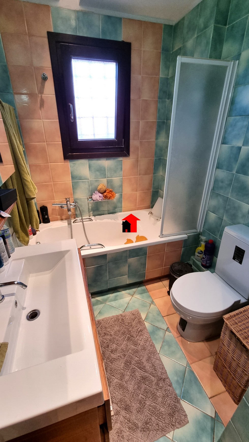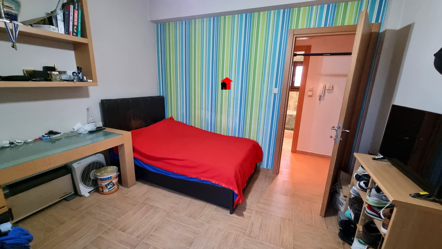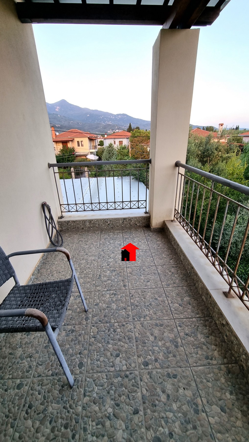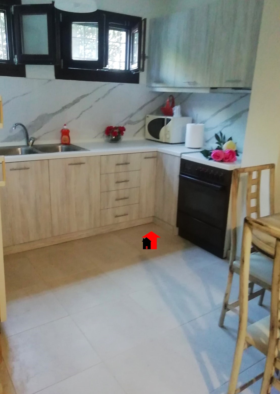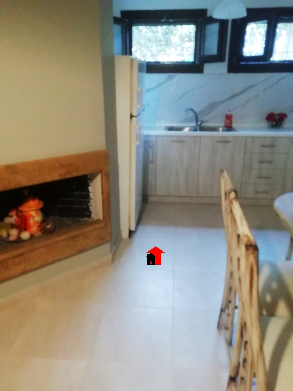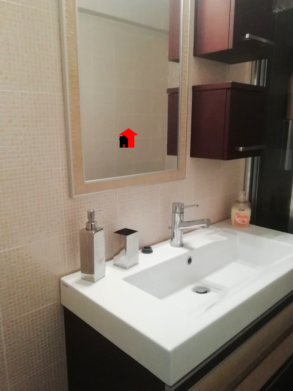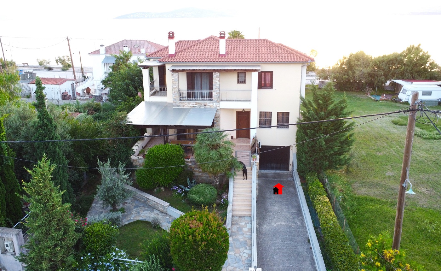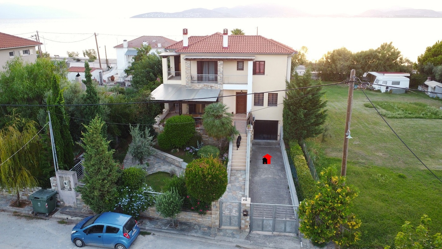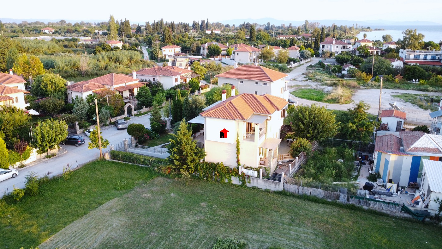2-storey detached house for sale in Agria Pelion
In Agria Pelion, in the area of Soutrali and in a plot of 450 sqm., excellent 2-storey detached house with semi-basement, total area of 256 sqm.
The property, built in ’05, consists of a maisonette with an elevated ground floor and 1st floor. which develops as follows:
-first level:
spacious living room with fireplace and access to the large front veranda, comfortable dining room, 2nd living room, separate ergonomic kitchen with exit to its own porch and bathroom with window.
-second level:
1 large master bedroom with terrace and sea view, own bathroom with window and walk in closet. 2 more bedrooms with built-in wardrobes and also access to terraces, as well as an additional bathroom with window and bathtub.
The semi-basement consists of an apartment with a living room with fireplace – kitchen – bathroom and 1 bedroom, a storage room and a closed garage for one car.
It has first quality construction materials, wooden energy frames with double glazing and screens, gas heating, outdoor parking, pergolas, built-in BBQ area, large yard – garden.
The sea is a stone’s throw away, 50m from the property, so it could work either as a holiday home, or to meet the housing needs of a family, or be utilized for tourism through a similar platform.
New Age Real Estate

