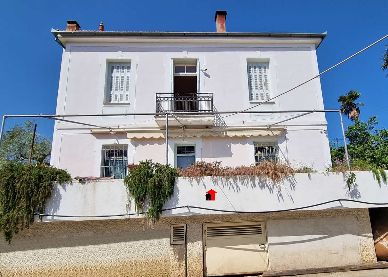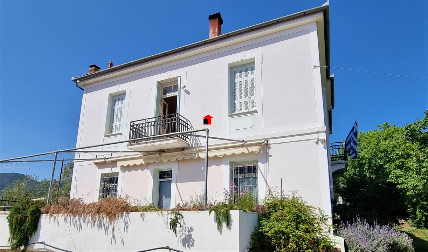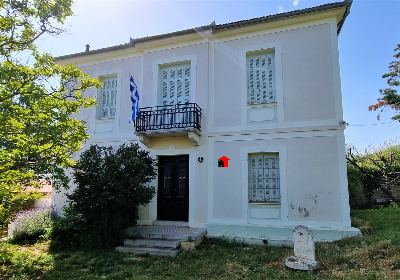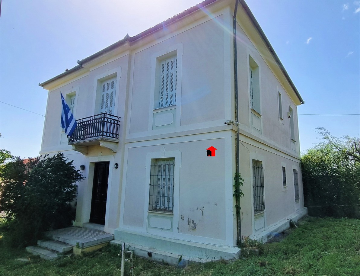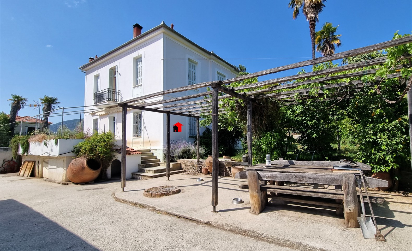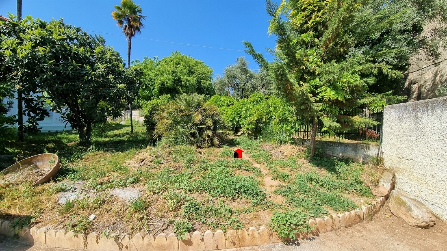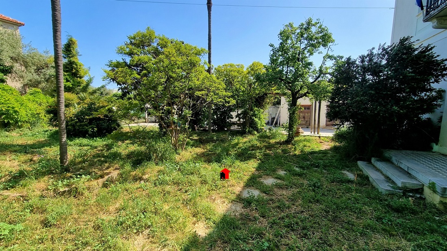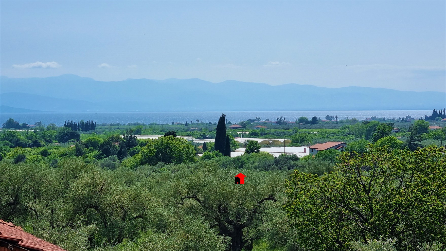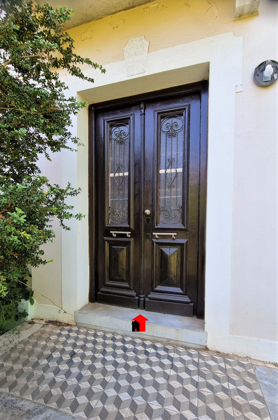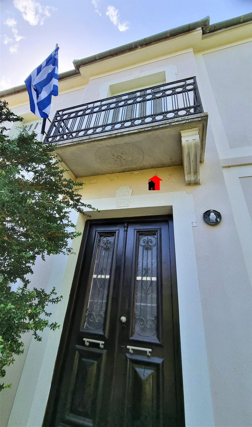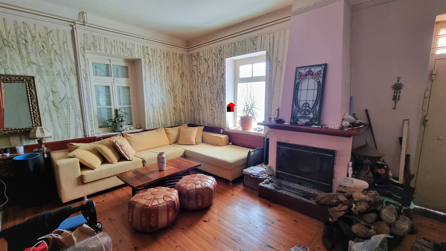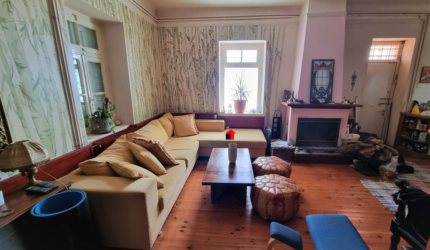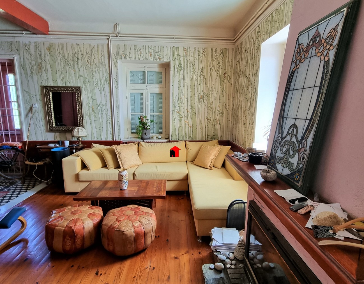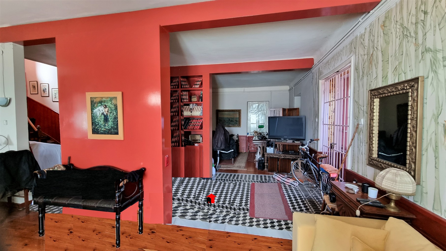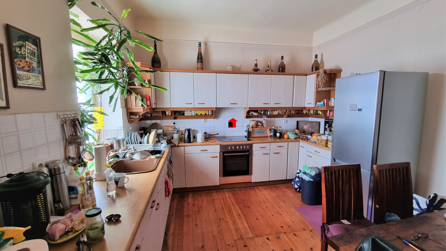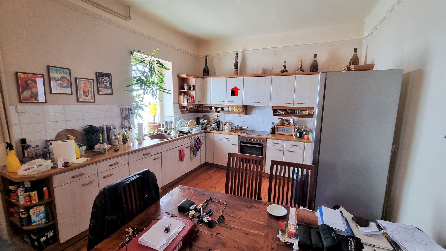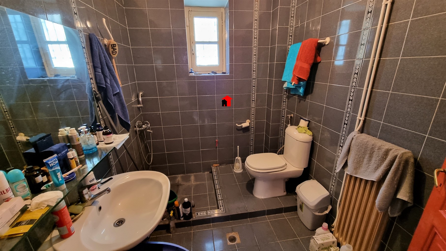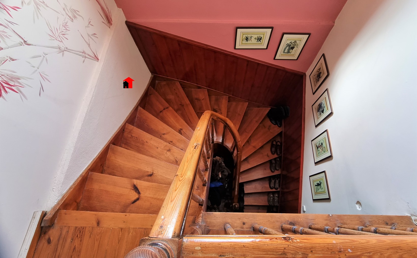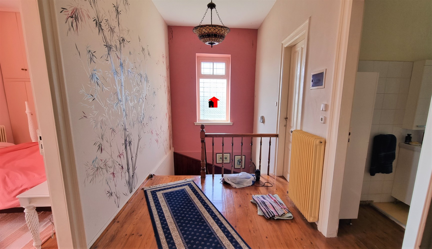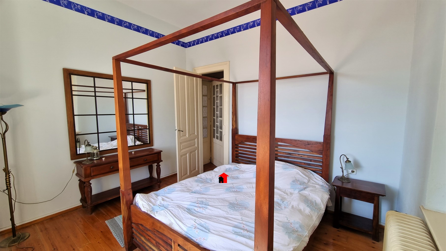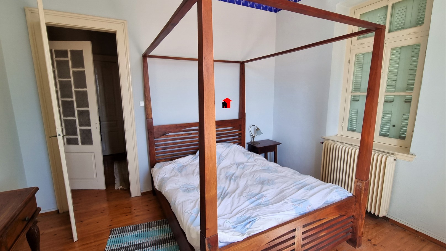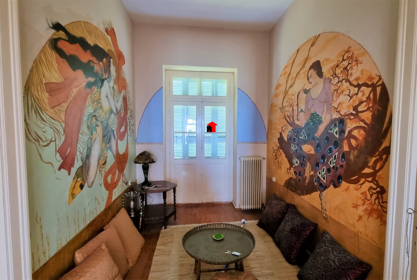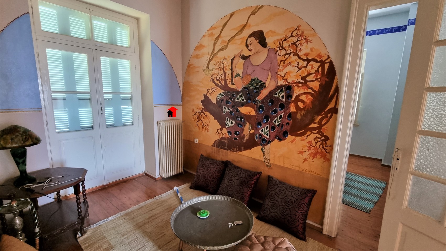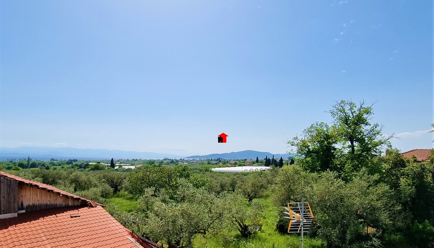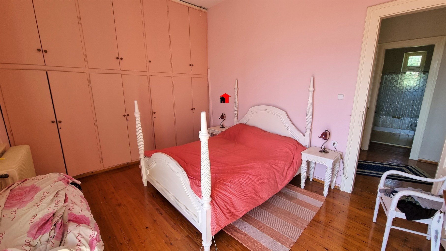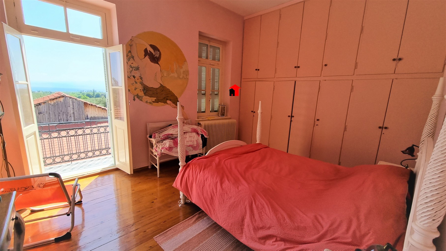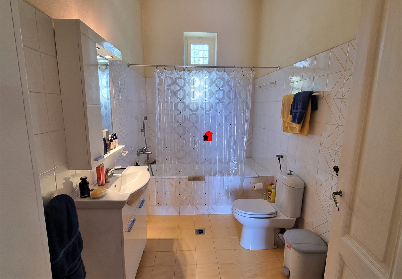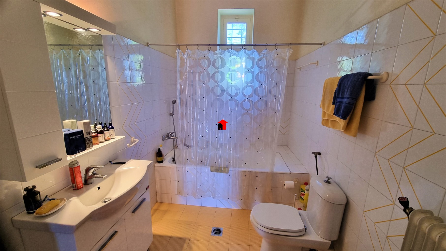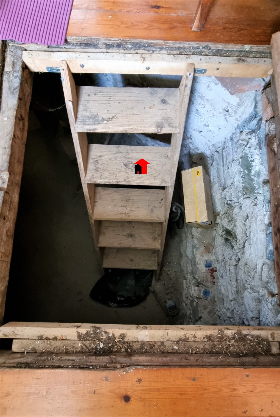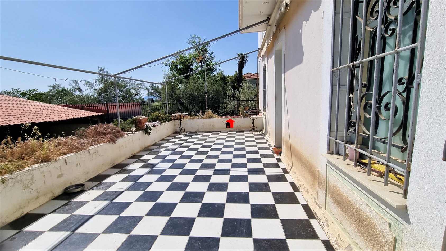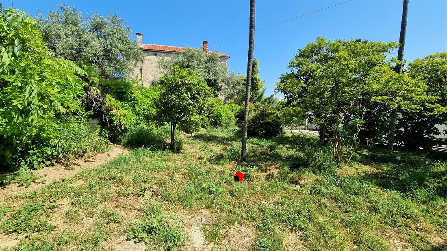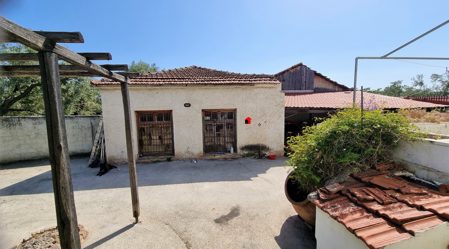Traditional 2 storey mansion of 224sqm in Ano Lechonia
In Ano Lechonia in a corner plot of 1001sqm, 2nd floor with basement, traditional stone mansion of the beginning of the last century, Egyptian architectural design, 224sqm. (112 x 2).
The property was renovated in 1990 and consists of a large living room – dining room with fireplace and open kitchen with exit to the terrace of about 28sqm, 2 bedrooms and bathroom with window on the ground floor and 4 bedrooms, living room and large bathroom with window on the upper floor. It has oil heating system.
The communication between the floors is done through a traditional wide handmade wooden staircase.
During the renovation, all the original wooden parts were kept and restored, such as the very high interior doors, the special window frames and of course the very impressive main entrance door.
The interior walls of the floor are decorated with handmade murals and borders as the house retained its overall original beauty.
From the floor balcony you can enjoy the view to the surrounding area till the sea which is located just 1100m.
From the kitchen area through a hatch we find the basement of the house, with an area of about 25sqm.
In the yard there is another stone building with an area of about 41sqm suitable for any use and a large part of the plot is overgrown and landscaped as a garden.
It has ample parking for several cars.
The property is ideal for both permanent or holiday residence, as well as for business – tourist development (guest house).

